Resources
Get Matched to the Right Builder
FIND THE PERFECT CUSTOM HOME BUILDER WITH OUR FREE ASSESSMENT
Tired of feeling overwhelmed? Look no further. We'll match you to the right builder in the Houston area and save you months of valuable time and money you'd spend trying to find one on your own. Click below to get started!
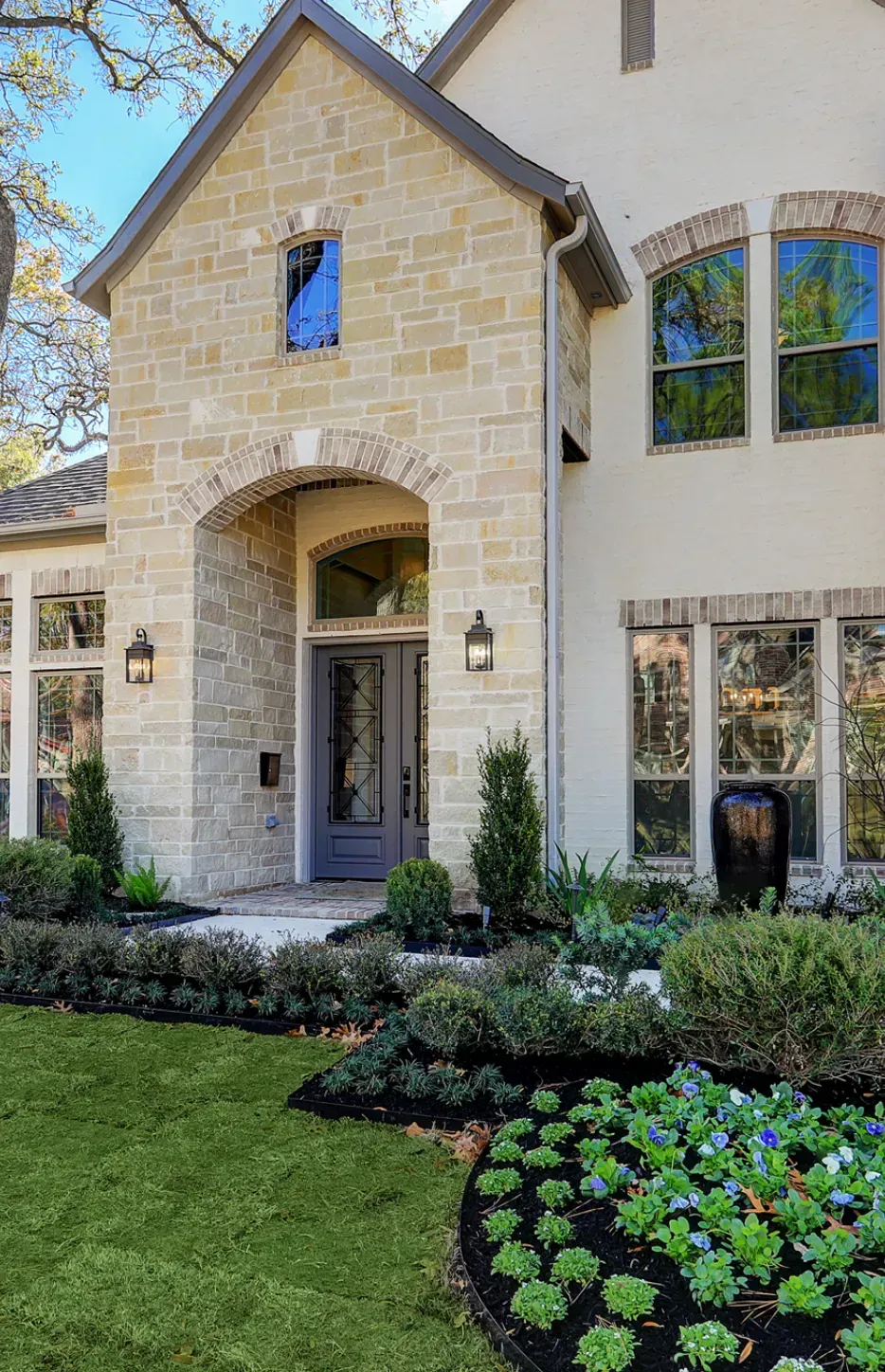
Download The Ultimate Custom Home Building Guide
A Step-by-step guide to building your custom dream home.
Download The Ultimate Custom Home Building Checklist
Finance
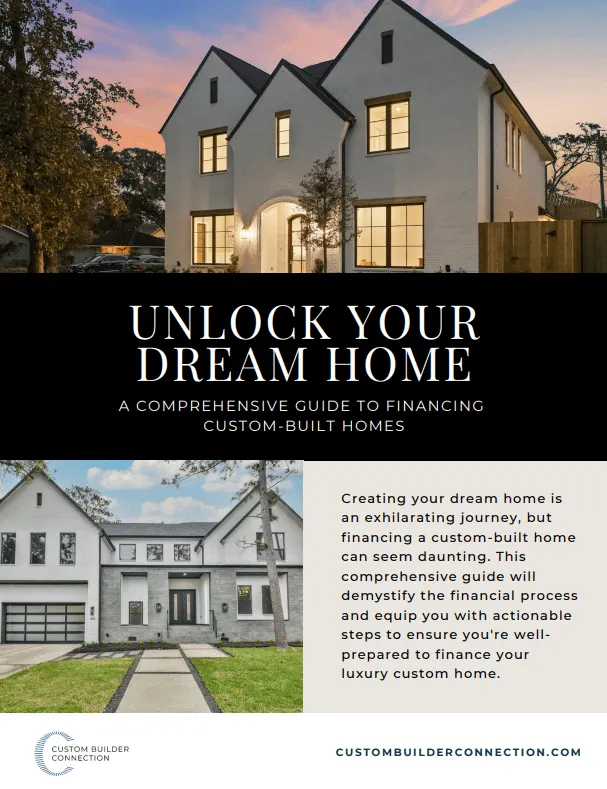
Finding Lot

Best Builder
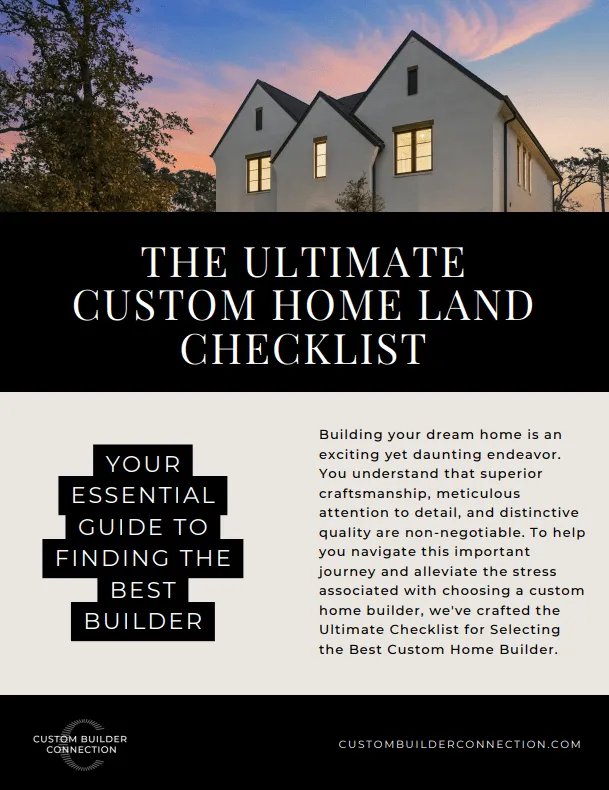
Explore Our Gallery of Custom Homes
Browse our finished projects that display the craftsmanship of the builders we’ve matched with homeowners – turning dreams into reality.
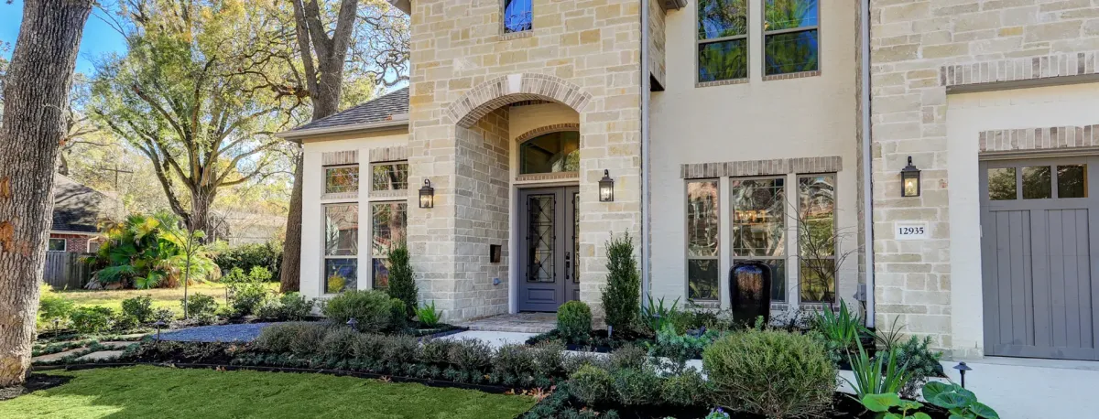
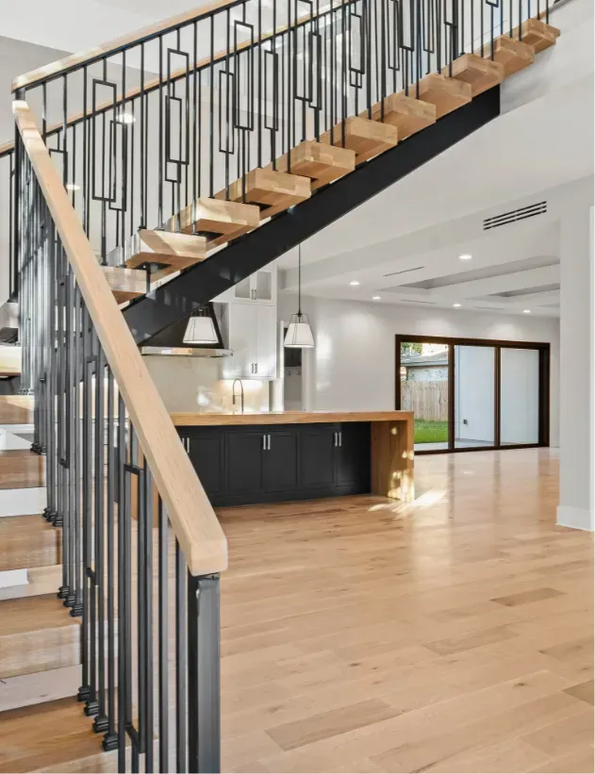

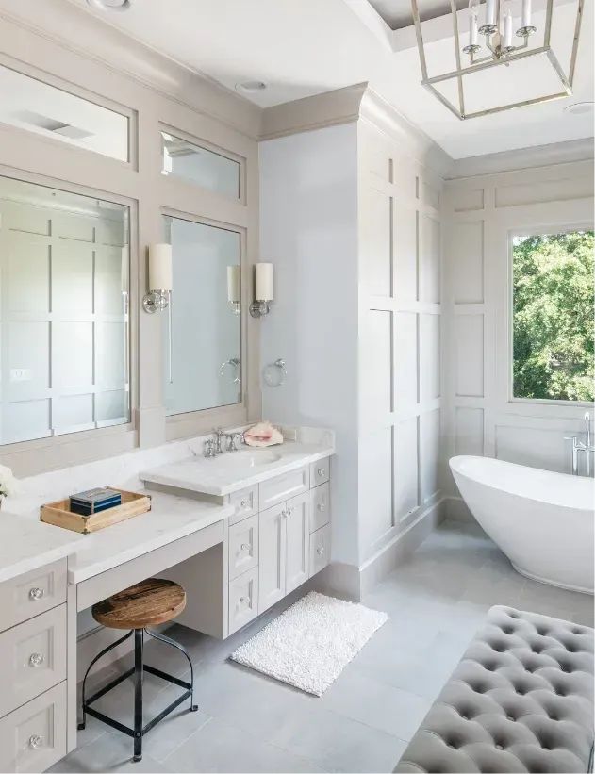
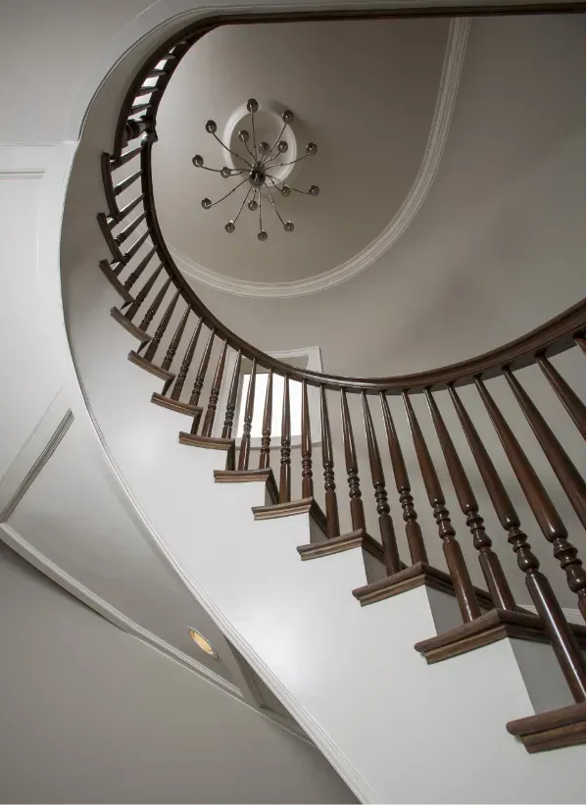
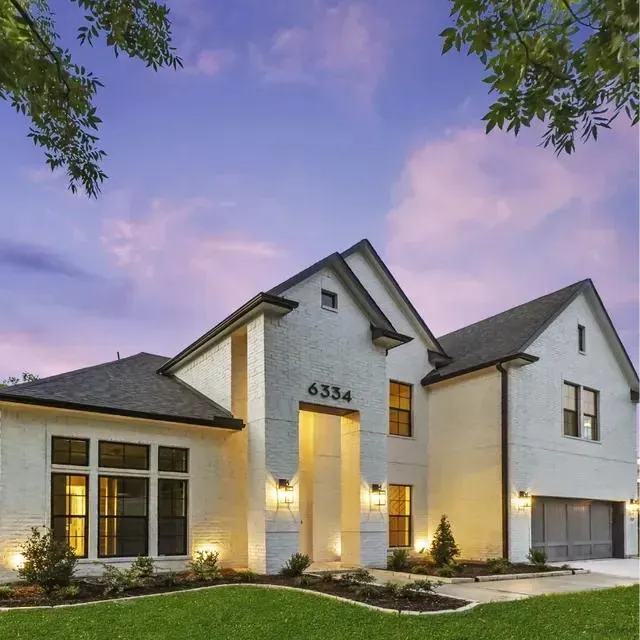
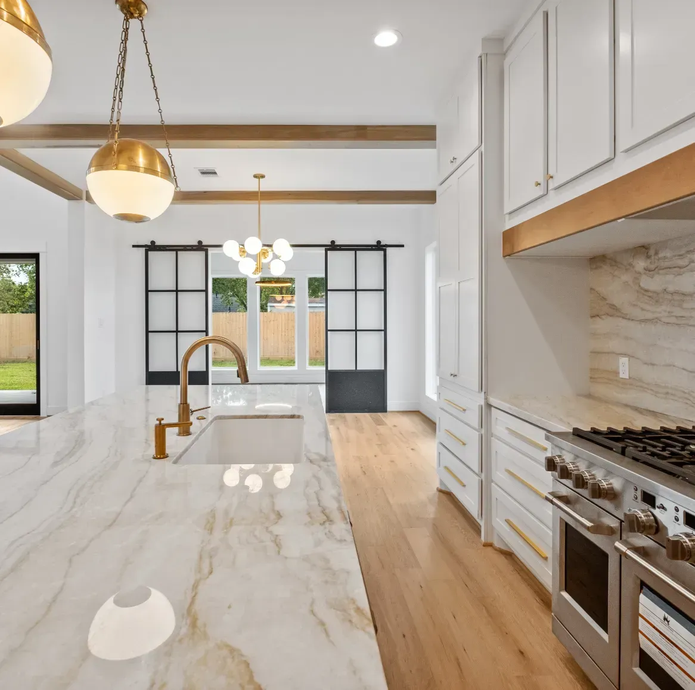
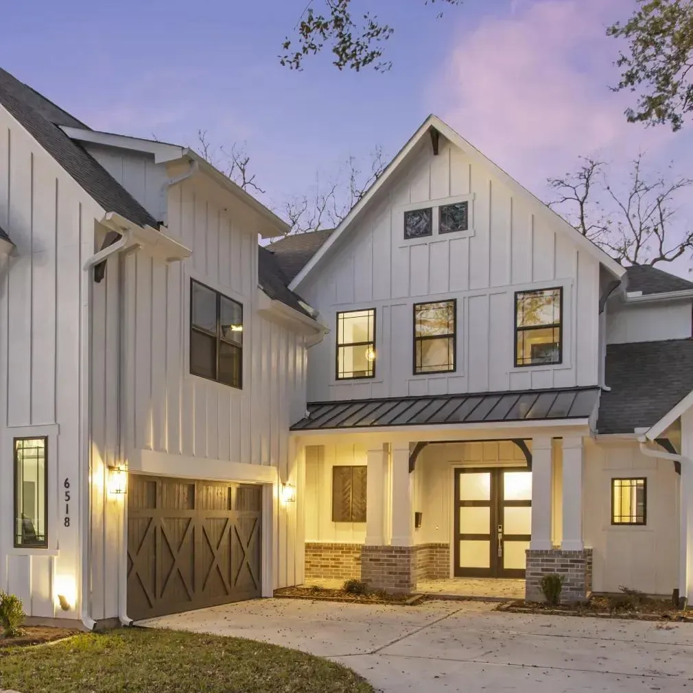
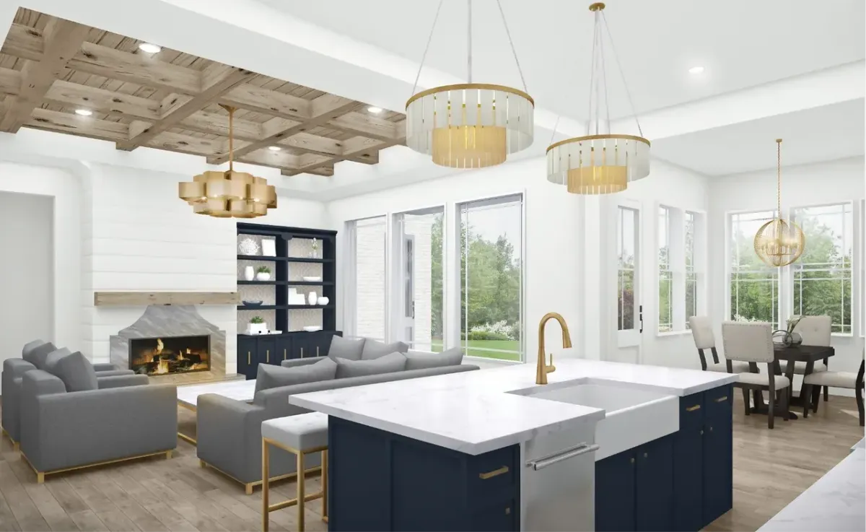
BLOG

Open Concept Floor Plan Ideas for Your Next Home Renovation
The layout you choose for your home shapes how you live, entertain, and enjoy each space. Open concept floor plans create flowing, connected areas that maximize natural light and encourage togetherness, while traditional layouts offer defined rooms, privacy, and acoustic control. Each style brings its own advantages, and the right choice depends on your lifestyle, preferences, and the unique character of your property.
In this guide, we’ll break down the defining features of open concept and traditional floor plans, compare their benefits and challenges, explore emerging hybrid options, and share design tips to help you make the most of your chosen layout. You’ll also see how Custom Builder Connection connects Houston homeowners with vetted architects, designers, and builders who can bring either vision—open, traditional, or a blend of both—to life with expert precision.
Key Takeaways
Open concept layouts create light-filled, connected spaces ideal for social interaction.
Traditional layouts provide privacy, sound control, and clear room functions.
Hybrid designs balance openness with strategic separation.
Lifestyle, entertaining style, and daily routines influence the best choice.
Structural changes can make one style transition into another.
Custom Builder Connection matches you with the right professionals for your project.
What Is an Open Concept Floor Plan and Why Is It Popular?

An open concept floor plan removes interior barriers to create a continuous living environment, which maximizes natural light, fosters social interaction, and offers flexible use of space. This design approach gained popularity by supporting family togetherness and accommodating modern entertaining styles, especially in homes where connected kitchen, dining, and living areas enhance everyday life.
What Are the Key Features of Open Concept Floor Plans?
Open concept layouts share defining characteristics that set them apart from compartmentalized designs.
Minimal Interior Walls – Walls are reduced to essential structural supports, enabling seamless transitions between functional zones.
Central Kitchen Island – A large, multifunctional island anchors the space, providing cooking, dining, and social gathering points.
Continuous Flooring – Uniform flooring material across kitchen, dining, and living areas visually unifies the plan and simplifies navigation.
Large Window Groupings – Expansive windows or sliding doors frame patios or gardens, extending sightlines and daylight penetration.
Integrated Lighting Schemes – Layered ambient, task, and accent lighting maintain consistent illumination throughout the open space.
How Does Open Concept Design Enhance Natural Light and Social Interaction?
Open concept design channels daylight across connected spaces, promoting both energy savings and family engagement. By eliminating walls, window light reflects off hard surfaces and penetrates deep into the floor plan, reducing reliance on artificial lighting. The unobstructed layout encourages conversation by positioning seating, dining, and prep areas within eye contact—transforming everyday routines into communal experiences.
What Are Common Open Concept Floor Plan Ideas for Houston Homes?
Popular open concept floor plan ideas for Houston homes integrate indoor-outdoor flow and climate-adaptive materials to suit humid conditions.
Great Room to Patio Connection: Sliding glass walls open to covered decks, merging interior living with outdoor entertaining.
Central Island with Garden View: Kitchen islands oriented toward landscaped courtyards capture breezes and natural scenery.
Multi-Purpose Loft Overlook: Upper-level lofts visually connect with main living areas while offering reading or office niches.
Glass-enclosed Breakfast Nook: Nooks with skylights and floor-to-ceiling windows introduce controlled daylight without added walls.
What Defines a Traditional Floor Plan and Its Advantages?

A traditional floor plan divides a home into distinct rooms separated by walls and doors to provide privacy, defined functions, and enhanced acoustic control—reflecting classic architectural principles popular throughout much of the 20th century.
Traditional Layouts and Privacy
Traditional floor plans offer distinct advantages, including enhanced privacy and noise control. Walls and doors create acoustic barriers, ensuring quiet and focused rooms for rest, work, or entertainment. This design approach provides focused environments for various activities.
Enclosed spaces deliver focused environments for cooking, sleeping, and entertaining in clearly delineated zones.
What Are the Main Characteristics of Traditional Home Layouts?
Traditional home layouts feature designated rooms for specific activities, which facilitate specialized use and personalized decor.
Enclosed Kitchen: Separate kitchen with its own entrance and clear boundary walls.
Formal Entry Foyer: A defined foyer offers a transitional space before entering main rooms.
Separate Dining Room: Dedicated dining spaces isolate meal preparation and social gatherings.
Dedicated Bedrooms: Bedrooms positioned away from high-traffic zones ensure rest and quiet.
Corridor Circulation: Hallways link rooms while buffering noise and adding storage opportunities.
How Do Traditional Layouts Provide Privacy and Noise Control?
Traditional layouts leverage walls and doors to create acoustic barriers, ensuring privacy between bedrooms, studies, and living areas. Walls absorb and reflect sound, door closures block noise transmission, and hallways serve as buffer zones—together maintaining quiet and focused rooms for rest, work, or entertainment.
What Are Decorating Tips for Traditional Floor Plans?
Establish Focal Points – Use mantelpieces, accent walls, or statement furniture to anchor each room.
Harmonize Color Schemes – Coordinate paint and textiles across adjacent rooms to maintain flow while preserving distinct identities.
Layer Lighting – Combine chandeliers, wall sconces, and table lamps to suit different moods per room.
Use Area Rugs Strategically – Define seating areas and soften acoustics by placing rugs under furniture groupings.
What Are the Pros and Cons of Open Concept vs Traditional Layouts?

Comparing open concept versus traditional layouts highlights the balance between spaciousness and privacy, guiding homeowners toward the floor plan that best suits their daily routines and preferences. Below are detailed advantages and disadvantages for each approach.
What Are the Advantages of Open Concept Floor Plans?
Enhanced Natural Light: Continuous sightlines allow daylight to permeate deeper into the home.
Improved Social Interaction: Uninterrupted space encourages conversation and shared activities.
Flexible Furnishing Options: Fewer walls create freedom to reconfigure furniture and decor.
Seamless Indoor-Outdoor Living: Larger openings blend interior with patios and decks.
Modern Aesthetic Appeal: Clean lines and open sightlines convey a contemporary style.
What Are the Disadvantages of Open Concept Living Spaces?
Reduced Privacy: Lack of separate rooms can limit personal retreats.
Noise Travel: Sound carries across open areas, impacting quiet activities.
Heating and Cooling Complexity: Larger zones may require zoned HVAC systems to maintain comfort.
Limited Wall Space: Fewer walls reduce opportunities for artwork and shelving.
Visible Clutter: Open sightlines expose mess in any connected zone.
What Are the Advantages of Traditional Floor Plans?
Defined Private Retreats: Separate rooms allow focused work, study, or rest.
Superior Noise Control: Walls and doors isolate sound between spaces.
Energy Efficiency: Smaller, enclosed zones require less energy to heat or cool individually.
Distinct Room Identity: Walls establish clear boundaries for themed decor.
Enhanced Storage Opportunities: Hallways and closets can integrate built-in cabinetry.
What Are the Drawbacks of Traditional Layouts?
Cramped Feeling: Isolated rooms can feel smaller and restrict traffic flow.
Limited Light Access: Interior spaces often lack windows, increasing reliance on artificial lighting.
Reduced Entertaining Ease: Host and guest separation impedes interaction during gatherings.
Less Flexible Use: Fixed room functions can hinder lifestyle changes or room repurposing.
How Do Energy Efficiency and Heating/Cooling Differ Between Layouts?
Enclosed walls and open expanses affect climate control in unique ways. Below is a comparative summary of energy efficiency attributes for each layout style.
How Can Houston Homeowners Choose the Right Floor Plan for Their Lifestyle?

Selecting the ideal floor plan involves evaluating personal needs, financial constraints, and long-term adaptability to ensure a home that supports everyday life and future changes.
What Lifestyle and Family Factors Influence Floor Plan Choice?
Lifestyle considerations guide layout decisions. Families should assess:
Household Size and Ages – Young children and elderly relatives may require private spaces or easy circulation.
Entertaining Style – Frequent hosting favors open zones, while intimate gatherings suit smaller rooms.
Work-from-Home Needs – Dedicated home offices benefit from enclosed floor plans.
Hobby and Storage Requirements – Large workshops or media rooms may need defined areas.
Pet-Friendly Design – Open spaces ease supervision, while separate rooms limit pet access zones.
How Do Budget and Remodeling Considerations Affect Your Decision?
Budget constraints and renovation feasibility direct homeowners toward layouts with appropriate complexity, optimizing cost-effectiveness.
Wall Removal and Structural Costs – Open plans often require engineered beams and permits when altering load-bearing walls.
Partition Additions – Retrofitting traditional layouts may involve framing, drywall, and HVAC rerouting.
Material Selections – Flooring continuity in open plans can drive up costs, while varied finishes in separate rooms offer phased investments.
What Are Future Needs and Adaptability to Consider in Floor Plan Selection?
Anticipating future lifestyle changes guides adaptable designs, ensuring the floor plan remains functional over time.
Modular Walls – Incorporate sliding or folding partitions that can open or close as needed.
Universal Design Elements – Plan wider doorways and step-free entries for aging-in-place flexibility.
Convertible Rooms – Design spare bedrooms or lofts to transition into offices, gyms, or nurseries.
Expandable Footprint – Reserve exterior wall space for potential additions or outdoor enclosures.
What Are Hybrid Floor Plans and How Do They Blend Open and Traditional Designs?

Hybrid floor plans combine open communal zones with strategically placed partitions to balance spaciousness with privacy. This approach leverages the best of both worlds by crafting flexible environments that adjust to various activities.
What Are Examples of Hybrid and Semi-Open Concept Layouts?
Houston homeowners increasingly adopt semi-open concepts that integrate partial barriers:
Half-Wall Breakfast Bars – Kitchen islands with low walls maintain visual connection while providing separation.
Sliding Barn Doors – Dramatic doors allow rooms to open fully or close off completely for private retreats.
Built-In Bookshelf Dividers – Floor-to-ceiling shelving units segment living and dining areas without sacrificing light.
Glass Partitions – Frosted or clear glass walls frame rooms while transmitting daylight and preserving openness.
How Can Architectural Elements Create Zones in Hybrid Floor Plans?
Architectural features serve as zone delineators within open shells, offering both definition and continuity.
Partial Walls with Pass-Through Windows – Convey room identity and allow interaction through interior windows.
Ceiling Treatments – Change ceiling heights or use recessed soffits to signal distinct areas without erecting walls.
Floor Pattern Changes – Switch from hardwood to tile or carpet to demarcate functional zones.
Strategic Lighting Layouts – Combine directional spotlights, pendant fixtures, and recessed cans to define activity centers.
How Do You Design and Decorate Open Concept and Traditional Homes?

Effective design aligns layout style with thoughtful furniture placement, balanced lighting concepts, and integrated storage solutions to maximize comfort and aesthetic appeal.
What Are Effective Furniture Layout Ideas for Open Concept Spaces?
Furniture plays a pivotal role in shaping open areas into functional zones.
Sectional Sofa as Divider – Position a low-back sectional to separate living and dining zones.
Rug Anchors – Define seating and dining clusters with area rugs sized proportionally to furniture arrangements.
Floating Console Tables – Use narrow tables behind sofas to create visual boundaries without obstructing sightlines.
Multi-Use Islands – Choose islands with built-in shelving or seating to serve both kitchen and living functions.
How Can Lighting and Color Palette Enhance Each Floor Plan Style?
Open Concept: Select neutral wall colors and layered lighting—pendants over islands, recessed cans across zones—to maintain uniform brightness.
Traditional Layout: Employ richer wall hues or wallpaper in individual rooms and tailor fixture styles—crystal chandeliers in dining and sconces in hallways—to reinforce each space’s character.
Accent Walls and Textures: Use painted accent walls or wood paneling in enclosed rooms to create focal points without overwhelming adjacent areas.
What Storage Solutions Work Best in Open and Traditional Layouts?
Integrating efficient storage preserves order and enhances visual appeal regardless of floor plan style.
Built-In Cabinetry – Wall-to-wall cabinetry in enclosed rooms and custom shelving in open areas maximize hidden storage.
Multi-Functional Furniture – Ottomans with internal compartments and benches with drawers deliver discreet solutions.
Open Shelving – In open plans, limit open shelving to curated displays that avoid visual clutter.
Closet Systems – In traditional layouts, install modular closet organizers to optimize every enclosed room.
Connecting Houston Homeowners with Vetted Floor Plan Experts

Designing or remodeling a home starts with the right team. Partnering with trusted architects, designers, and builders ensures expert guidance, quality craftsmanship, and a smooth, stress-free experience from concept to completion.
Why Work with Custom Builder Connection
At Custom Builder Connection, we link Houston homeowners with a carefully curated network of professionals—architects, interior designers, and contractors—who specialize in both open concept and traditional floor plans. Our vetting process includes thorough background checks, portfolio reviews, and client feedback, so you can be confident your team will understand your vision and deliver it to the highest standard. We also streamline communication between all parties, ensuring your project moves forward with efficiency and clarity.
How Experts Collaborate on Your Floor Plan
A successful home project relies on seamless teamwork:
Architects – Develop structural layouts, optimize spatial flow, and ensure code compliance.
Interior Designers – Refine finishes, lighting plans, and furniture placement to enhance aesthetics and functionality.
Builders – Manage construction from the foundation through final details, ensuring every element matches the approved design.
Starting Your Custom Home or Remodel Project
Our process makes it simple to bring your dream floor plan to life:
Schedule an Initial Consultation – Share your goals, preferred layout, and lifestyle needs with a design consultant.
Define Scope and Style – Finalize your floor plan approach, materials, and project timeline.
Select Your Team – We connect you with vetted professionals tailored to your project.
Secure Permits and Approvals – Complete all necessary documentation for Houston building codes.
Begin the Build or Remodel – Oversee progress, coordinate trades, and maintain quality control.
Frequently Asked Questions
What is the main difference between open concept and traditional layouts?
Open concept layouts remove most interior walls to create connected spaces, while traditional layouts have separate rooms with defined boundaries.
Which floor plan style is better for entertaining?
Open concept layouts are generally better for large gatherings, as they allow guests to interact across spaces. Traditional layouts work well for more intimate, private hosting.
Can I convert a traditional layout into an open concept?
Yes, with the help of an architect or builder, you can remove walls to create an open space—though this may involve structural modifications.
Are hybrid layouts a good option?
Hybrid layouts combine open gathering spaces with some enclosed rooms, offering both connection and privacy in one design.
How can Custom Builder Connection help me choose the right layout?
We connect you with vetted Houston architects and builders who can evaluate your needs, recommend the best layout style, and handle every step of the design and build process.
Conclusion
Choosing between an open concept floor plan and a traditional layout comes down to how you want your home to feel and function every day. Open concepts bring in more light, create a sense of spaciousness, and encourage connection, while traditional layouts provide privacy, defined spaces, and acoustic separation. Hybrid designs can offer the best of both worlds, balancing openness with structure.
At Custom Builder Connection, we help Houston homeowners explore every option and connect with vetted architects, designers, and builders who can design a layout that perfectly matches their lifestyle and vision. Whether you prefer the airy flow of an open space, the cozy separation of a traditional plan, or a tailored blend of both, the right team will bring your dream home to life.
Contact Us Today To Learn More
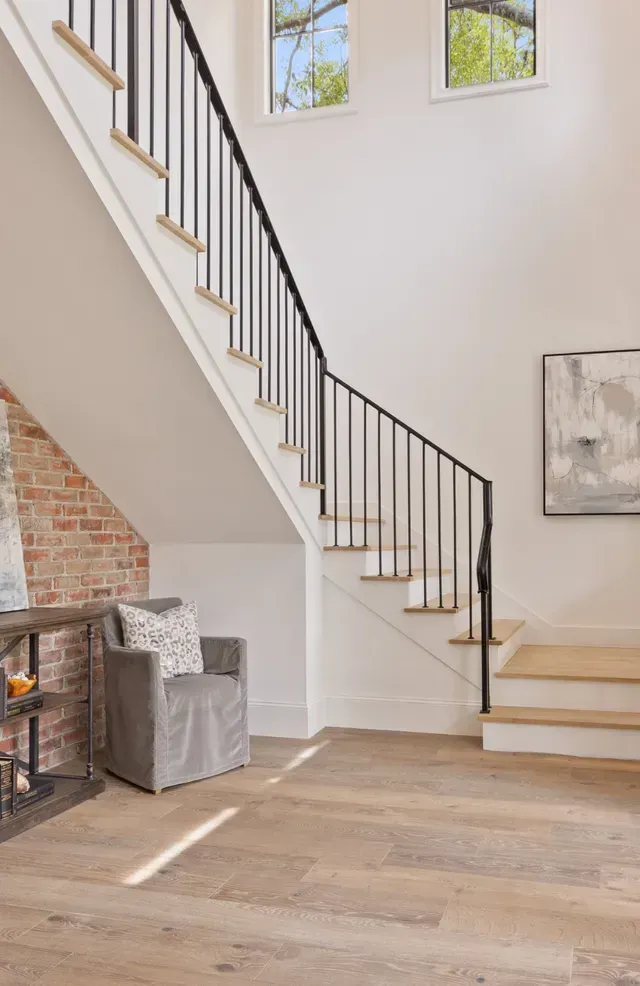
Phone: +1 713-304-5330
Address: 8588 Katy Fwy #450, Houston, TX 77024, United States


