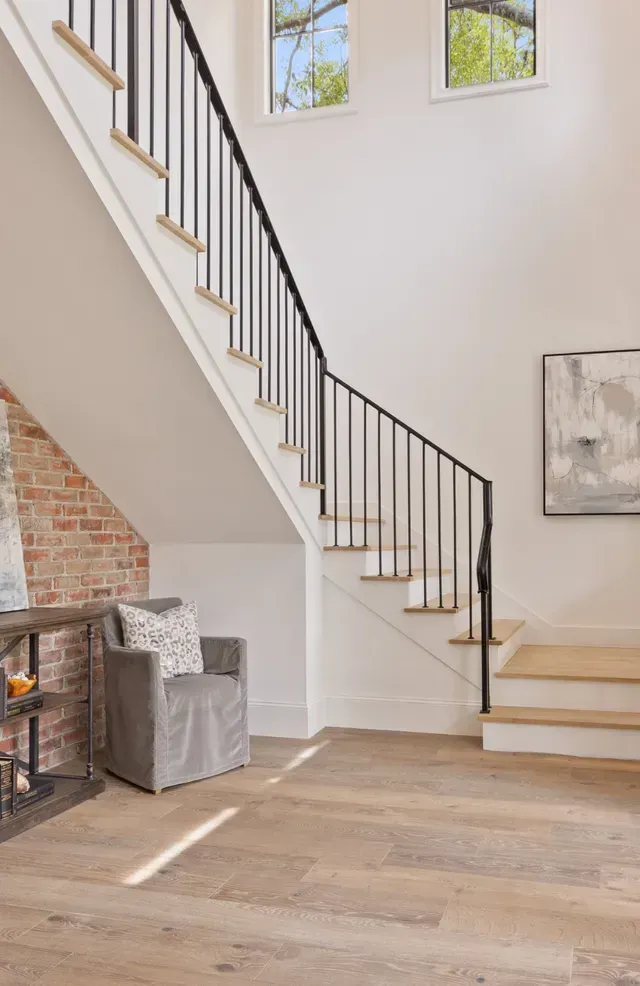Resources
Get Matched to the Right Builder
FIND THE PERFECT CUSTOM HOME BUILDER WITH OUR FREE ASSESSMENT
Tired of feeling overwhelmed? Look no further. We'll match you to the right builder in the Houston area and save you months of valuable time and money you'd spend trying to find one on your own. Click below to get started!
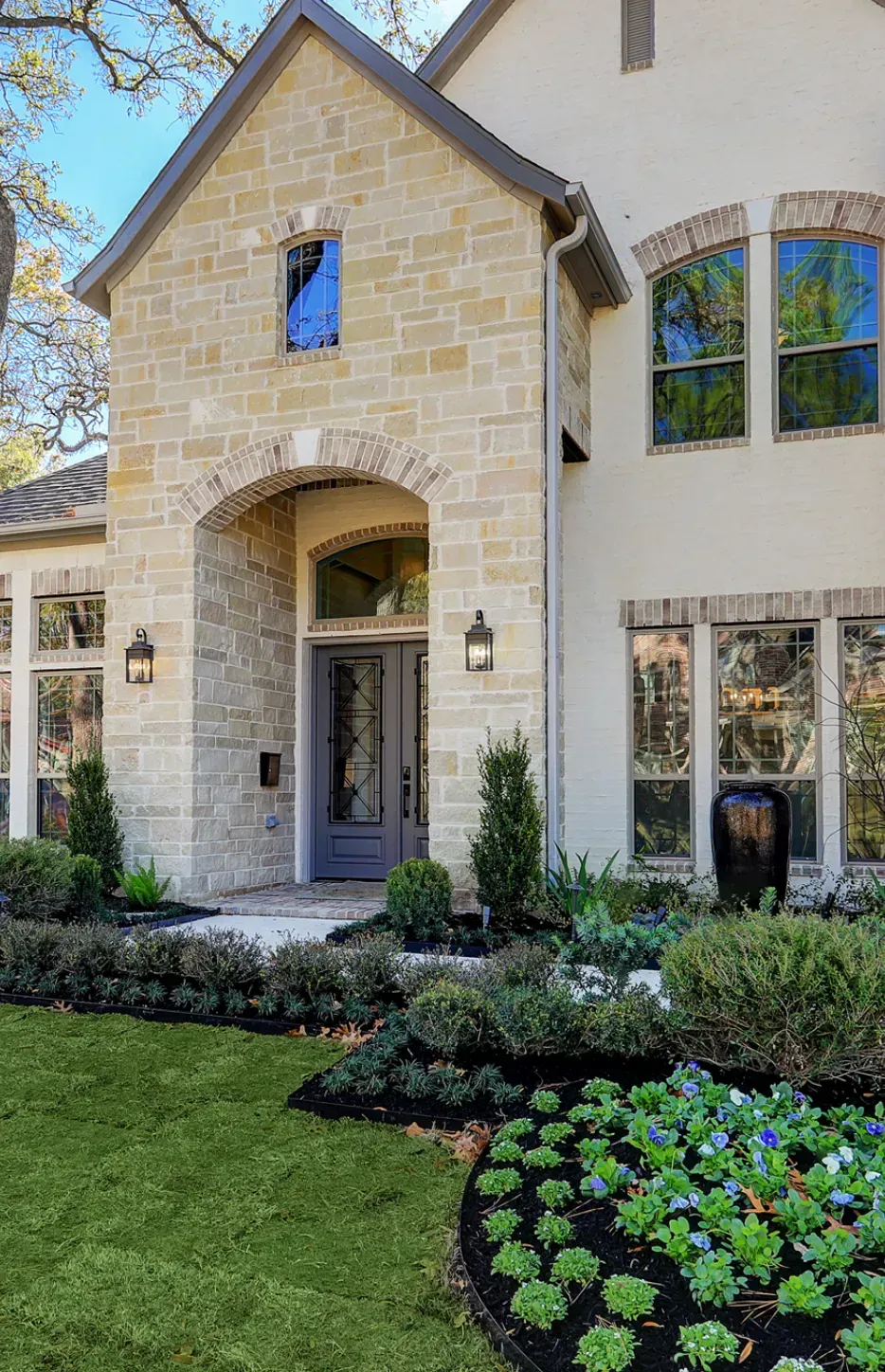
Download The Ultimate Custom Home Building Guide
A Step-by-step guide to building your custom dream home.

Download The Ultimate Custom Home Building Checklist
Finance

Finding Lot

Best Builder

Explore Our Gallery of Custom Homes
Browse our finished projects that display the craftsmanship of the builders we’ve matched with homeowners – turning dreams into reality.
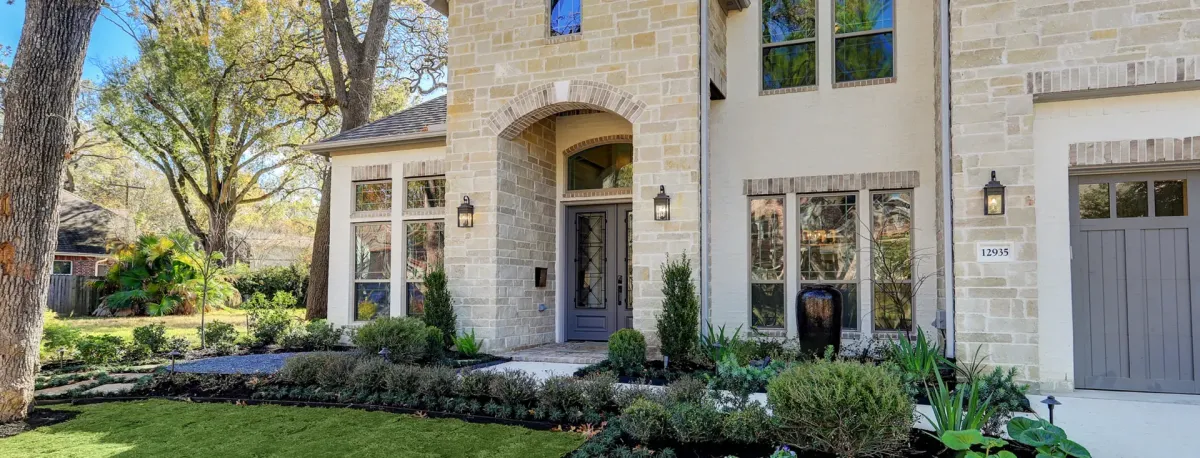
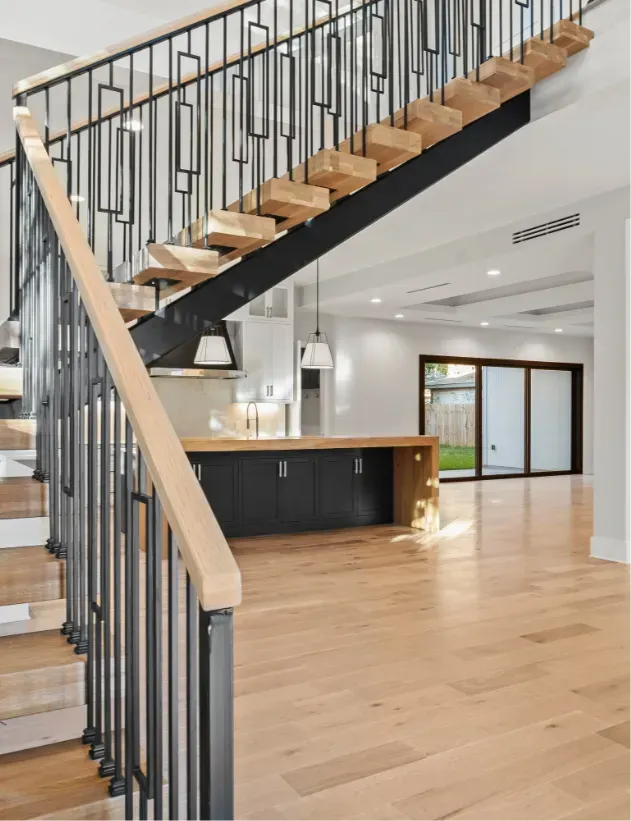

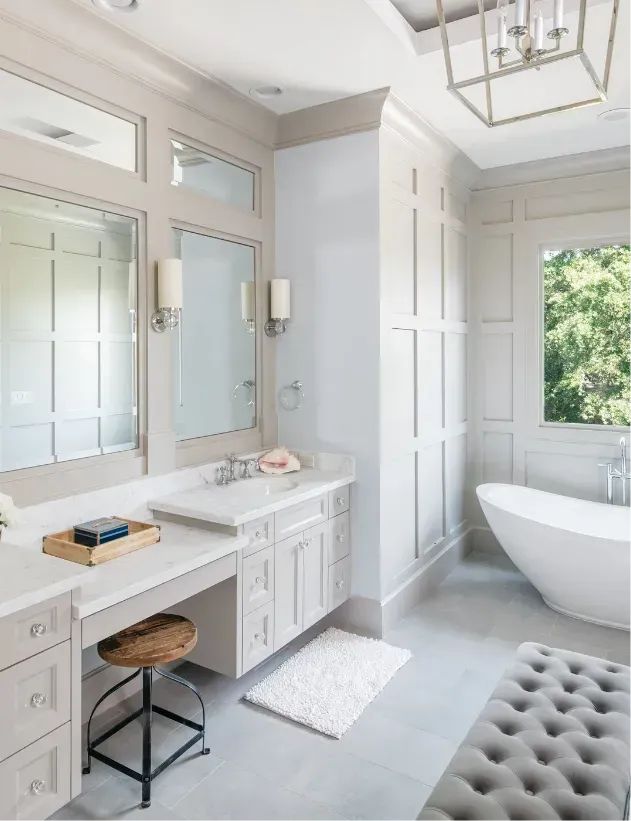

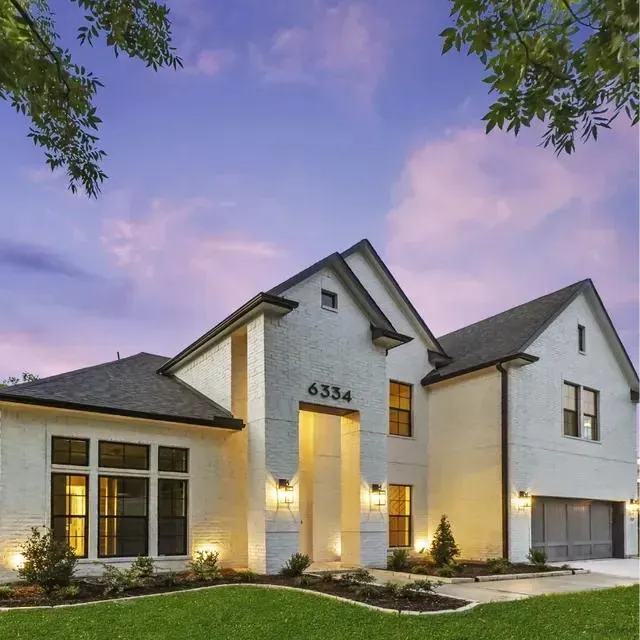
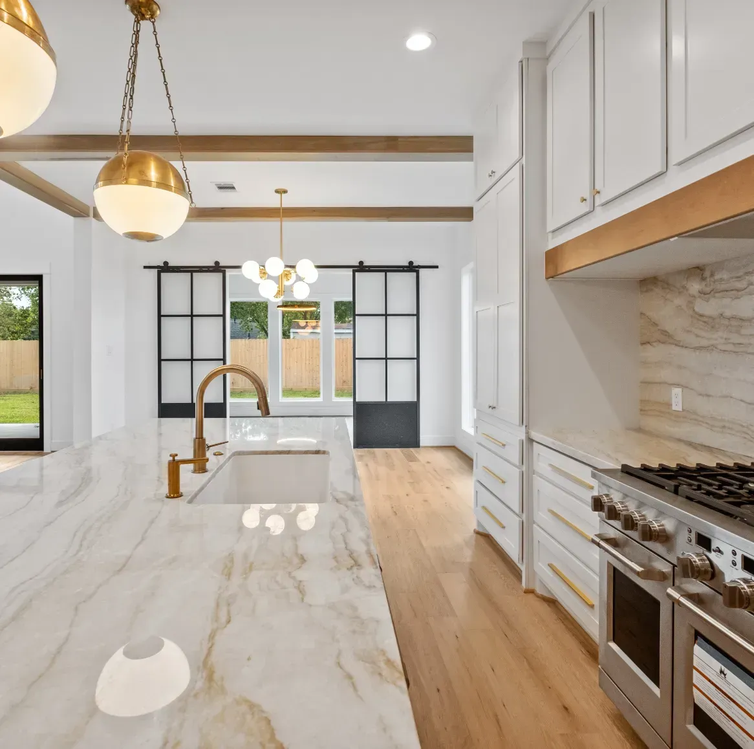
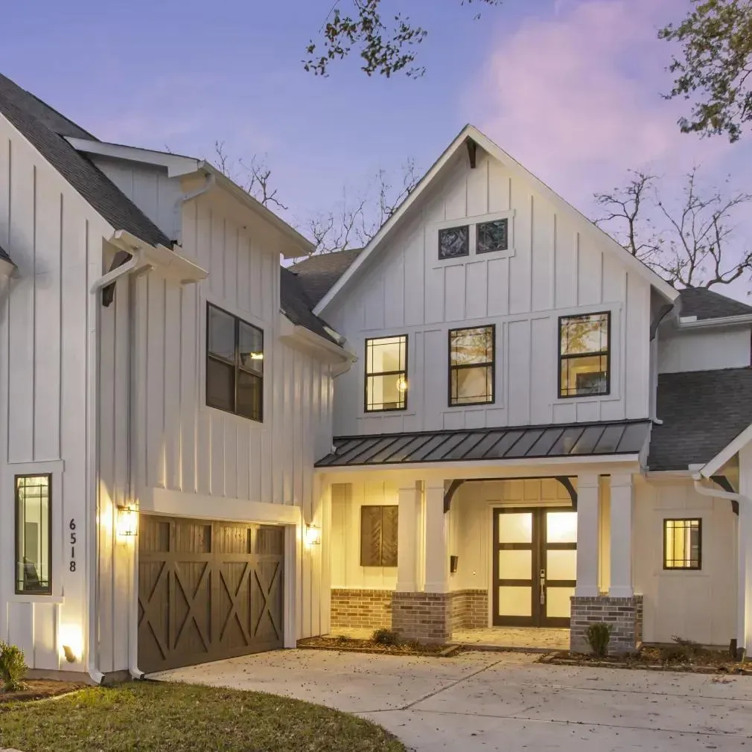
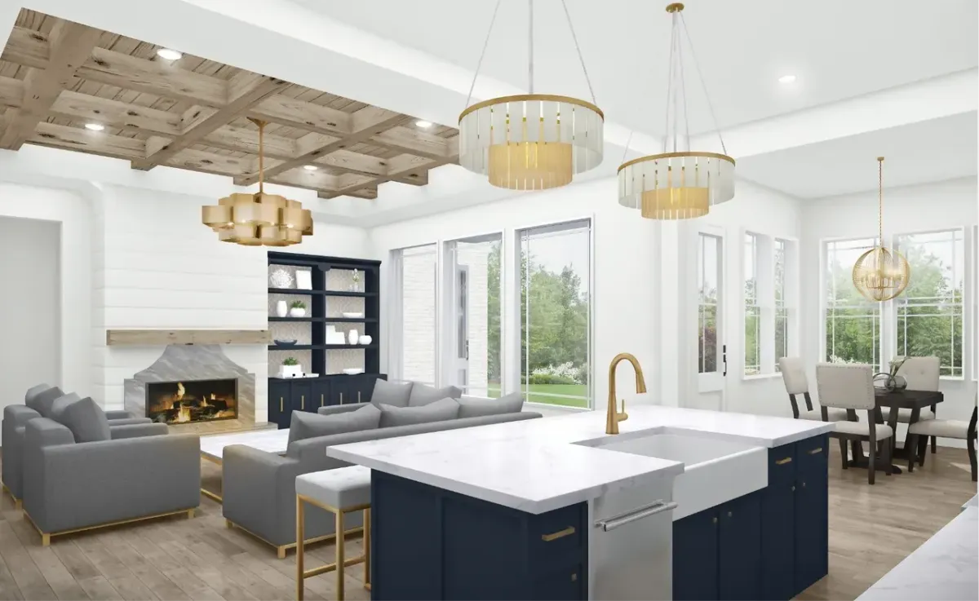
BLOG

Tailoring Home Renovation Planning Services to Your Needs
Home renovation planning is a vital step for homeowners looking to improve their property’s functionality, value, and comfort. Many individuals face challenges when trying to balance their dream improvements with budget constraints, permit regulations, and contractor coordination. This article serves as a comprehensive guide to navigating the intricacies of home remodeling plans, house renovation planning, and everything related to home improvement. The guide highlights the essential steps—from understanding renovation planning services to creating realistic budgets and timelines, outlining design preferences and required modifications, choosing the right project management providers, and ensuring that all regulations and inspections are met.
Homeowners can benefit from expert advice and actionable strategies to transform their homes while keeping control of costs and quality. By addressing common questions and breaking down each component of a renovation project, this article connects property owners with the proper tools and information necessary to plan and execute a custom renovation project successfully. With a clear focus on key topics like energy efficiency, interior design, contractor selection, and budget renovations, the following sections provide a step-by-step approach designed to simplify the complex process of renovating a home. This guide is especially valuable for homebuyers and property owners who are planning a kitchen renovation, designing a bathroom remodel, or seeking to update their home’s overall infrastructure, such as the roof and gas service connections.
Transitioning from broad challenges to actionable steps, the following sections provide in-depth insights into each critical component of home renovation planning.
Understanding the Scope of Home Renovation Planning Services

Understanding the scope of home renovation planning services begins with realizing that comprehensive planning helps homeowners achieve personalized improvement goals while staying on budget and within local regulations. Renovation planning involves several key elements including assessing the current condition of the home, establishing clear goals, and understanding the potential challenges that might arise during construction. When a homeowner seeks help from a house renovation planner, the primary focus is on integrating design ideas with practical functionality. In doing so, experts work to devise strategies that cater to specific needs such as interior design preferences, optimal space usage, and energy-efficient upgrades.
Identifying Key Elements of Renovation Planning
Renovation planning requires a detailed breakdown of elements such as layout evaluation, electrical and plumbing systems, and the overall integrity of the house structure. This first step focuses on thoroughly examining each room to determine what improvements can be made. For example, assessments may reveal that a kitchen remodel could be more successful if combined with a reconfiguration of the dining area, improving both flow and functionality. Additionally, key elements include identifying existing challenges like outdated fixtures or poor lighting, which can be addressed with modern solutions.
Home remodeling plans typically incorporate changes that strategically boost the home's market value, enhance comfort, and increase energy efficiency. With inspectors involved in ensuring compliance, many projects begin with a detailed contract and an inspection report, thereby providing clear benchmarks for success.
Recognizing Various Service Models
Renovation services differ widely from full-service contractors offering turnkey solutions to consultants who provide design ideas without executing the work. Home renovation planning services might include tailored home design consultation services, project management services, or even specialized upgrades such as bathroom remodel planning and kitchen improvement strategies. Depending on the service model chosen, homeowners can opt for an all-inclusive plan where the contractor manages all aspects—from hiring subcontractors to procuring materials—or a more consultative approach where the homeowner retains control over certain elements. Recognizing the different service models is critical because it helps set expectations regarding cost, timeline, and overall project control. Ultimately, selecting the proper service model ensures that homeowners receive support that is both comprehensive and tailored to their renovation project’s specific requirements.
Evaluating the Impact on Home Value
A crucial part of any renovation planning process is evaluating how the proposed changes will affect the overall home value. Improvements such as updated flooring, kitchen and bathroom renovations, and energy-efficient lighting can not only appeal to potential buyers but also significantly raise appraisal values. Home improvement projects are often seen as strategic investments, where the input—from upgrading countertops to implementing smart home systems—translates to a higher resale value. Evaluating home value impact involves thorough market research and sometimes even a professional appraisal to balance cost versus benefits.
Projects like roofing updates or infrastructure enhancements in electrical and gas service can have substantial long-term benefits beyond immediate aesthetic improvements. Moreover, a well-planned renovation can result in both functional improvements and an enhanced visual appeal that adds a competitive edge in the housing market. This balanced approach not only increases living quality but also contributes to asset appreciation over time.
Establishing a Practical Renovation Budget and Timeline

Establishing a practical renovation budget and timeline is critical for keeping a home improvement project on track. Without realistic financial and temporal benchmarks, homeowners risk overspending or encountering delays that disrupt daily life. A well-defined budget helps to allocate resources effectively, ensuring funds are available for critical improvements like energy-efficient upgrades and high-quality interior finishes. A carefully planned timeline complements the budget by setting measurable milestones and deadlines, which serve to monitor progress and prompt timely decision-making during the project.
Defining Realistic Financial Goals
The first step in creating a renovation budget is to define realistic financial goals. Homeowners must consider both the immediate costs such as materials, labor, permits, and inspections, as well as the potential return on investment through increased home value. Research indicates that strategic renovations, such as modernizing the kitchen and bathroom, can yield a return of up to 70% on investment, depending on market conditions. Working with a house renovation planner or custom designer can help homeowners break down expenses in detail. It is essential to include contingency funds of at least 10-15% to accommodate unexpected costs. Detailed cost analysis may cover everything from hiring skilled contractors to the procurement of sustainable materials that support energy efficiency. By setting clear financial boundaries from the outset, homeowners prevent project overruns and ensure that renovations contribute positively to the overall value of the home.
Allocating Resources for Critical Improvements
Once financial goals are defined, compiling a prioritized list of improvements based on urgency and impact becomes necessary. Resources should be allocated to critical areas that offer both functional improvements and visual appeal. For example, investing in high-quality roofing materials not only protects the home but also enhances curb appeal. Similarly, a focused budget for interior design elements such as modern lighting fixtures, quality flooring, and efficient heating systems can elevate the overall aesthetic and comfort of the home. With limited budgets, strategic planning may involve doing phased improvements where the most critical components are addressed first. A meticulous resource allocation plan should cover a detailed list, such as:
1. Structural Repairs – Strengthening the home’s framework to ensure safety.
2. Roof and Exterior Updates – Enhancing durability and curb appeal.
3. Kitchen and Bathroom Upgrades – Modernizing with energy-efficient appliances and finishes.
4. Interior Design Enhancements – Updating lighting, flooring, and paint schemes for aesthetic impact.
5. Systems and Infrastructure – Upgrading utilities like gas service and electrical systems for better efficiency. With these priorities, homeowners are better equipped to make informed decisions and ensure that every dollar spent has the optimal impact on the renovations.
Setting Measurable Milestones and Deadlines
A practical renovation timeline relies on setting measurable milestones and deadlines that track progress and ensure accountability. This step is essential because it minimizes the risk of delays by providing a clear schedule for each phase of the project. Home improvement projects often involve multiple stages—from initial design and permitting to construction and inspection. For instance, during the permitting phase, homeowners must account for potential waiting periods that can impact overall timelines. By breaking the project into manageable segments, such as preliminary design approval, contractor selection, and material procurement, it becomes easier to monitor progress and adjust the schedule if needed.
Tools such as Gantt charts and project tracking software can facilitate this process by offering visual representations of workload distribution and deadlines. Regular progress meetings with contractors and renovation planners further help identify bottlenecks early, ensuring that minor issues do not escalate into major setbacks. This structured approach—with clear start and end dates for critical phases—provides a roadmap where every stakeholder is informed and engaged, ultimately contributing to a smoother workflow and a successful renovation outcome.
Outlining Design Preferences and Required Home Modifications

Outlining design preferences and required home modifications is the stage where creative visions meet practical requirements, ensuring that the final result is both aesthetically pleasing and highly functional. At this point, homeowners work closely with designers and renovation experts to map out exactly what changes are desired and required. Whether planning a kitchen remodel or addressing accessibility issues in bathrooms, the focus is on tailoring improvements that align with modern design trends while accommodating everyday needs. The comprehensive process not only accentuates the property’s style but also maximizes the usability and comfort of each room.
Assessing Current Layout and Space Usage
The first step in outlining design preferences is to assess the current layout and space usage. This involves evaluating how each room functions and identifying areas that can benefit from creative reconfigurations. For example, open floor plans often enhance the flow of natural light and make spaces appear larger, which is particularly beneficial in smaller homes.
An assessment may reveal that a room currently used as a formal dining area could be reimagined as a flexible space combining a home office and a guest room. By critically analyzing floor plans, homeowners can pinpoint redundant or underutilized areas and determine where alterations can yield the greatest improvement. This evaluative process is typically done with the help of professional designers who assess circulation patterns, functionality, and potential safety concerns such as adequate egress in emergency situations. The insights gathered from this analysis provide a robust foundation for proposing modifications that boost practicality without compromising the home's inherent character.
Integrating Modern Design Trends and Functional Needs
Following an assessment of the current layout, integrating modern design trends with functional needs becomes imperative. Contemporary design trends prioritize not only aesthetic appeal but also smart technology, sustainability, and energy efficiency. Examples include incorporating LED lighting schemes that reduce energy consumption, selecting durable yet stylish materials like quartz countertops, and using color palettes that make spaces feel larger and more inviting. Modern design elements also focus on ergonomics and accessibility—for instance, designing kitchens with open, accessible countertops and plenty of storage solutions that reduce clutter.
Home remodeling plans often incorporate these innovations to address both beauty and functionality simultaneously. In addition, considering trends such as biophilic design, which integrates natural elements into interior spaces, can contribute to a healthier living environment by boosting indoor air quality and reducing stress. The convergence of design and function in renovation projects means that every decision—from the selection of a lighting fixture to the choice of flooring—serves a dual purpose: enhancing the visual appeal while also addressing everyday usability and energy efficiency.
Prioritizing Updates Based on Home Style and Convenience
Not every home requires a complete overhaul; prioritizing updates based on the current home style and individual convenience is key to efficient renovation planning. Homeowners need to decide which modifications are most urgent and which can be staged over time. For example, a historic home might call for preservation-focused updates like restoring original moldings and fixtures, while a more modern property may benefit from high-tech smart home integrations. Prioritization should consider both aesthetic coherence and long-term functionality. Practical decisions, such as updating plumbing systems for better water efficiency or installing energy-efficient windows, have a more immediate impact on daily convenience and utility costs.
Choosing Qualified Providers for Home Renovation Project Management

Choosing qualified providers for home renovation project management is a pivotal step that fundamentally influences the success of a renovation project. With a myriad of contractors, designers, and project managers available, it is crucial for homeowners to select service providers based on verified credentials, proven past successes, and transparent fee structures. The right provider not only manages the construction process but also acts as a liaison between the homeowner and various stakeholders including suppliers, inspectors, and municipal agencies. Ensuring that the chosen contractor has a track record of quality workmanship and adherence to budgets can make a significant difference in the overall experience of the renovation.
Verifying Credentials and Past Project Successes
The initial screening process requires thorough verification of a provider’s credentials. Homeowners should request references, portfolio examples, and proof of certifications or licenses that local building authorities may require. Reviewing past projects offers insight into a provider's ability to adhere to deadlines and manage unforeseen challenges. Many reputable providers will readily share success stories along with client testimonials and case studies that detail the project's scope, challenges, and outcomes.
Comparing Service Offerings and Fee Structures
After verifying credentials, the next essential step is comparing the service offerings and fee structures among potential providers. A transparent fee structure, which includes a detailed breakdown of material and labor costs, permits fees, and contingencies, is crucial in ensuring financial predictability. Providers may offer various packages that range from complete turnkey solutions to partial management services, allowing homeowners the flexibility to choose an option that best suits their renovation project.
Comparing offers might involve setting up interviews or submitting requests for proposals (RFPs) to gain detailed comparisons regarding scope and pricing. It is beneficial to ask for examples of similar projects completed under a set budget and within agreed timelines. In essence, understanding each provider’s value proposition, such as whether they offer additional design consultation or handle all aspects of permitting and inspections, helps redefine the budget while ensuring service excellence. Homeowners should also clarify if the fee structure includes contingencies for unexpected problems, ensuring that there are no hidden costs later in the project.
Addressing Permitting, Regulations, and Quality Inspections

Addressing permitting, regulations, and quality inspections is one of the most critical areas for successful home renovation planning. Compliance with local building codes, securing necessary permits, and ensuring consistent quality inspections throughout the project are essential steps that protect homeowners from legal issues and ensure safety. Renovation projects, whether they involve structural changes or cosmetic updates, must adhere to a framework of regulations designed to guarantee public safety and long-term durability. Failing to secure proper permits or neglecting inspection stages can lead to costly legal complications, delays, or even the need to undo completed work.
Assembling and Organizing Necessary Permits
The permitting process generally begins with gathering all the necessary requirements from local municipal offices. Homeowners or their contractors must compile plans, drawings, and detailed project descriptions that show compliance with zoning regulations and building codes. This assembly process includes obtaining specific permits for electrical, plumbing, and structural alterations, among others. Detailed documentation is essential; many municipalities require blueprints signed by a licensed architect or engineer.
Assembling permits also involves scheduling time for the review process, which can vary from a few days to several weeks depending on jurisdiction. Homeowners should prepare a comprehensive checklist that coordinates with their project timeline because delays in permit approval can postpone the entire renovation schedule. Organized submission of documents ensures a smoother process and prevents unexpected halts during construction due to permit deficiencies.
Complying With Local Building and Safety Codes
Complying with local building and safety codes is paramount throughout the renovation process. These codes are designed to ensure that all modifications are safe, sustainable, and in line with current structural standards. Common regulations include specifications for insulation, seismic safety, electrical wiring, and accessibility measures, such as ramps and widened doorways for handicap access. For instance, modern interior design trends must also align with energy standards that mandate the use of efficient lighting and heating systems. Contractors must stay updated on any amendments to local building codes and incorporate these standards from the initial design phase. Compliance often requires routine consultations with local inspectors who assess villas and residential properties at distinct milestones. Adherence to these codes not only minimizes the risk of accidents during renovations but also provides long-term benefits by safeguarding the residents and preserving the home’s value.
Coordinating Professional Inspections at Key Stages
Quality inspections are essential checkpoints that verify whether the renovation work meets established standards and code requirements. These inspections typically take place at several stages of a project: after foundation work, during structural modifications, and upon completion of major systems like electrical and plumbing installations. Coordinating professional inspections involves working closely with local authorities and third-party inspectors, who provide feedback that can necessitate minor adjustments before the work proceeds to the next stage.
Detailed inspection reports help in maintaining a high caliber of workmanship and provide documented assurances for future resale or refinancing processes. Regular scheduled inspections also serve as accountability mechanisms for contractors, ensuring that every phase of the renovation is executed as per the agreed plan. In many cases, homeowner project managers integrate digital tracking tools that allow real-time updates on inspections, thereby minimizing miscommunication and delays. This systematic approach contributes to a seamless final delivery meeting all safety and quality benchmarks.
Streamlining Communication and Project Oversight

Streamlining communication and project oversight is central to ensuring that home renovation projects are delivered on time, within budget, and to the expected quality. Effective project oversight involves transparent communication channels between homeowners, contractors, designers, and other stakeholders, allowing all parties to stay informed and aligned. When communication is fluid, issues can be identified early, allowing for prompt resolution that minimizes delays and cost overruns. The interplay between clear expectations and regular updates creates a conducive environment for managing the complexities of renovation projects, including tasks like interior design improvements, remodeling on a budget, and adherence to strict renovation floor plans.
Setting Transparent Expectations With Contractors
From the outset of the project, it is crucial to establish transparent expectations regarding the scope of work, timelines, and deliverables. Homeowners should hold a kickoff meeting with selected contractors to discuss the overall vision, specific design preferences, and budgetary constraints. Clear communication regarding the roles and responsibilities for each phase of renovation helps reduce misunderstandings. Written agreements and standardized contracts, which include detailed clauses on quality inspections, material specifications, and adherence to building codes, ensure that every stage of the project follows pre-defined standards.
Transparent communication not only builds trust but also empowers homeowners as active decision-makers throughout the renovation process. By explicitly outlining what is expected—whether it is installing energy-efficient lighting or updating bathroom fixtures—both parties can better align their efforts, thus minimizing misinterpretations that lead to rework or additional costs.
Monitoring Progress Through Regular Updates
Monitoring progress is essential for keeping the renovation project on track and ensuring that potential issues are addressed swiftly. Homeowners should implement a schedule for progress updates, which may include weekly meetings or digital progress reports provided by the contractor. These updates should cover key milestones, delays, changes in budget allocations, and any unexpected obstacles encountered during construction.
Modern project management software can facilitate seamless communication by offering real-time dashboards that track tasks, deadlines, and material procurement statuses. Regular updates allow homeowners to re-prioritize or modify aspects of the design in real time, ensuring that changes in circumstances—such as shifts in market prices for materials—are incorporated efficiently. Incorporating a well-structured communication protocol, including designated channels for emergency issues, can help maintain a smooth workflow. Not only does this foster continuous documentation of the project’s evolution, but it also becomes invaluable during quality inspections, as every decision is verified and approved.
Implementing Strategies for Prompt Issue Resolution
Even the best-planned renovations can encounter hiccups. Therefore, implementing strategies for prompt issue resolution is critical to keep projects moving forward. When issues arise—whether they pertain to supply chain delays in construction materials or unexpected structural challenges—the established communication channels should facilitate immediate troubleshooting. Quick resolution strategies may include holding ad hoc meetings, enabling dedicated task forces to address critical delays, or reassigning resources to tackle bottlenecks. For example, if discrepancies arise during an inspection phase, a pre-agreed contingency plan may involve expedited rework to meet regulatory standards and avoid project delays. Clear documentation of problem areas combined with predefined corrective measures ensures that the project remains on course without significant cost implications. In essence, effective oversight systems that prioritize prompt action and continuous feedback help mitigate risks and enhance overall project efficiency, contributing to a successful home renovation outcome.
Frequently Asked Questions
Q: What are the primary factors to consider when planning a home renovation?
A: Key factors include understanding the current layout and space usage, setting a realistic budget and timeline, and ensuring compliance with local permits and building codes. Additionally, selecting the right service provider and focusing on both aesthetics and function are critical for a successful renovation.
Q: How do I choose the right home renovation planner or contractor?
A: Verify credentials by reviewing licenses, past project success, and client testimonials. Compare service offerings and fee structures, and ensure that the contractor has experience with similar projects. Personal interviews and on-site visits can further help assess trustworthiness and quality.
Q: Why is it important to have a detailed renovation budget?
A: A detailed budget helps allocate resources effectively, prevents overspending, and sets clear milestones. It ensures that funds cover essential aspects such as permits, materials, and labor while leaving room for unforeseen expenses, ultimately safeguarding the project’s financial health.
Q: How can modern design trends be integrated into a renovation project?
A: Integration includes using energy-efficient lighting and appliances, incorporating ergonomic design elements, and adopting current interior design trends like open floor plans and biophilic design features. These updates not only improve aesthetics but can also enhance energy efficiency and overall home value.
Q: What strategies help in managing communication during a home renovation?
A: Establishing transparent expectations, regular progress updates through meetings and project management tools, and having a contingency plan for quick issue resolution are all effective communication strategies. This streamlines project oversight and ensures timely resolution of any hurdles.
Q: How do proper permits and inspections impact a renovation project?
A: Securing the necessary permits ensures compliance with local codes, minimizes legal risks, and guarantees safety. Regular inspections verify that work meets quality standards, providing documented assurances that protect against costly rework and future resale issues.
Q: Can renovating a home significantly increase its market value?
A: Yes, strategic renovations such as kitchen and bathroom updates, energy-efficient improvements, and quality interior design upgrades can substantially boost a home’s resale value. Many studies show that well-planned renovations can yield returns of up to 70% of the investment.
Final Thoughts
Successful home renovation planning requires a clear understanding of all components involved—from design preferences and budgeting to contractor selection and regulatory compliance. Homeowners who invest time in thorough planning and maintain open communication throughout the process are more likely to see a positive return on their investment. By following the guidelines presented in this article, property owners can execute projects that enhance both the functionality and market value of their homes. Expert planning combined with diligent oversight paves the way for a seamless renovation experience that transforms ideas into lasting improvements.
By integrating these strategies and considerations into home remodeling plans, homeowners can embark on renovation projects that are both successful and sustainable while enhancing the overall quality of life within their homes.
Contact Us Today To Learn More
