Resources
Get Matched to the Right Builder
FIND THE PERFECT CUSTOM HOME BUILDER WITH OUR FREE ASSESSMENT
Tired of feeling overwhelmed? Look no further. We'll match you to the right builder in the Houston area and save you months of valuable time and money you'd spend trying to find one on your own. Click below to get started!
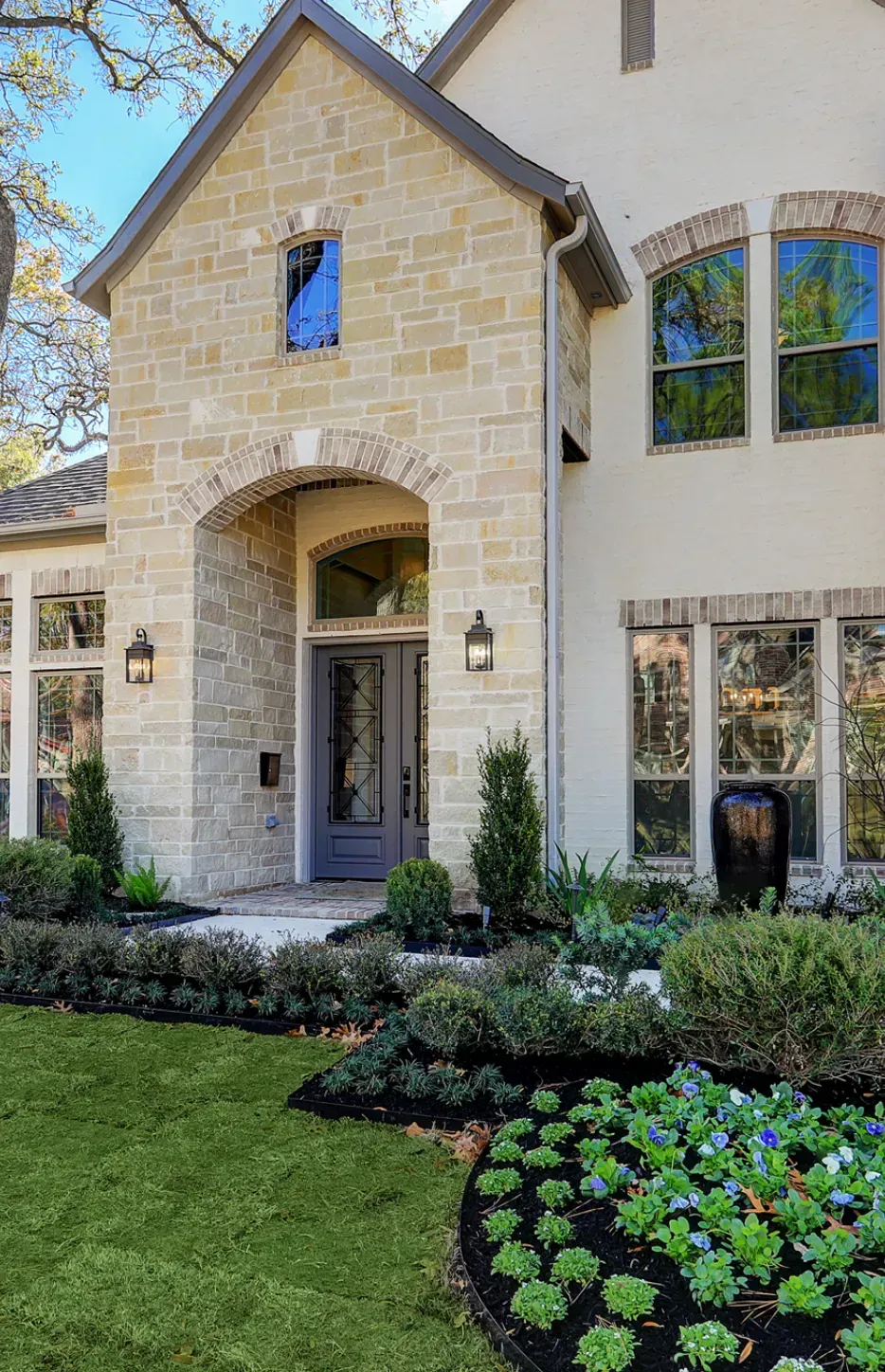
Download The Ultimate Custom Home Building Guide
A Step-by-step guide to building your custom dream home.
Download The Ultimate Custom Home Building Checklist
Finance

Finding Lot

Best Builder

Explore Our Gallery of Custom Homes
Browse our finished projects that display the craftsmanship of the builders we’ve matched with homeowners – turning dreams into reality.
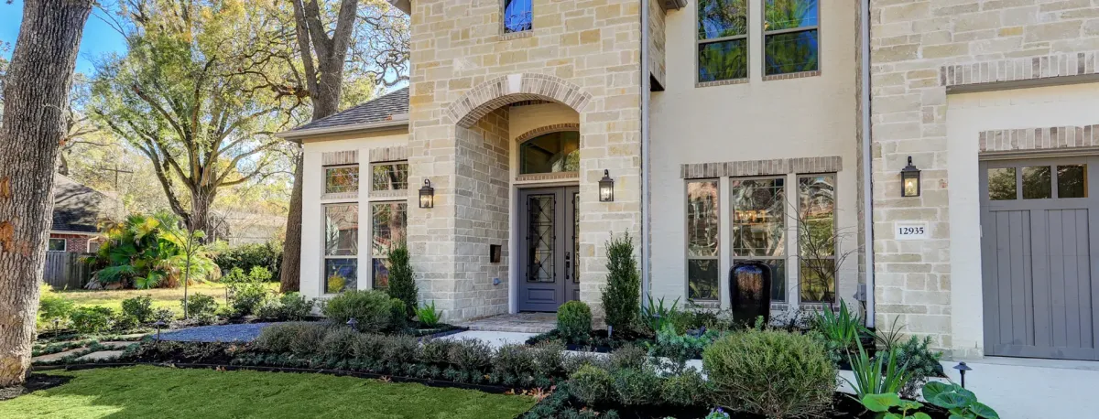
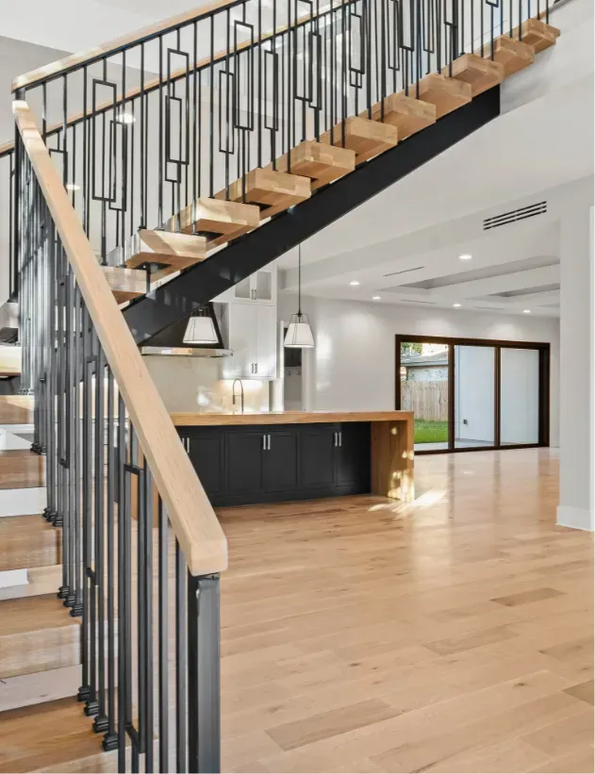

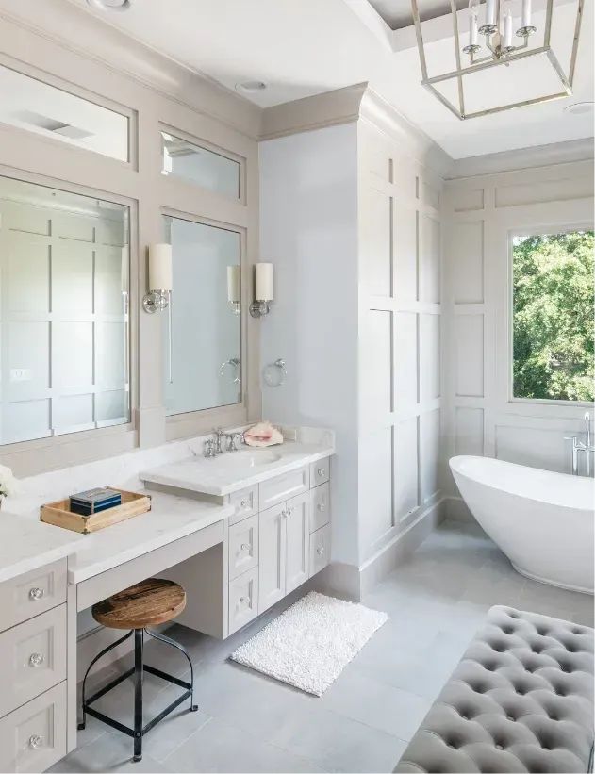
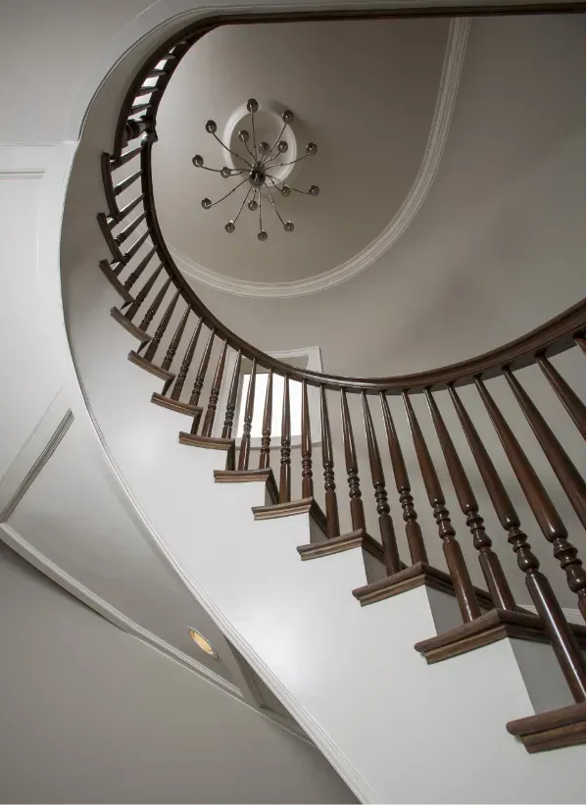
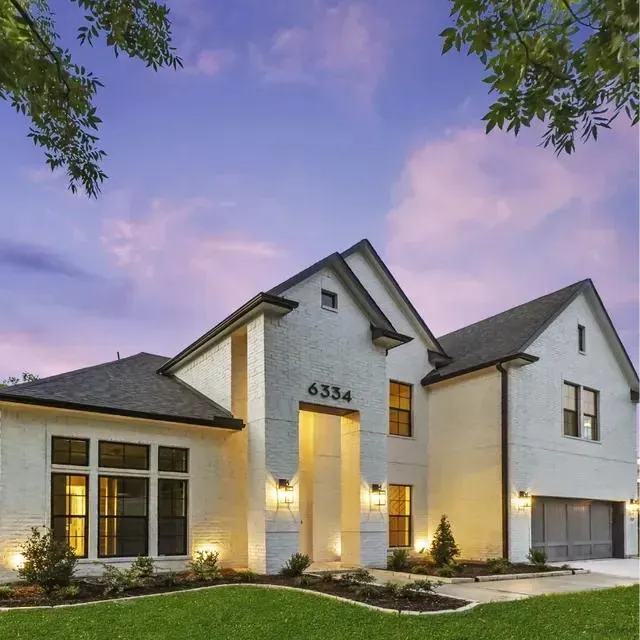
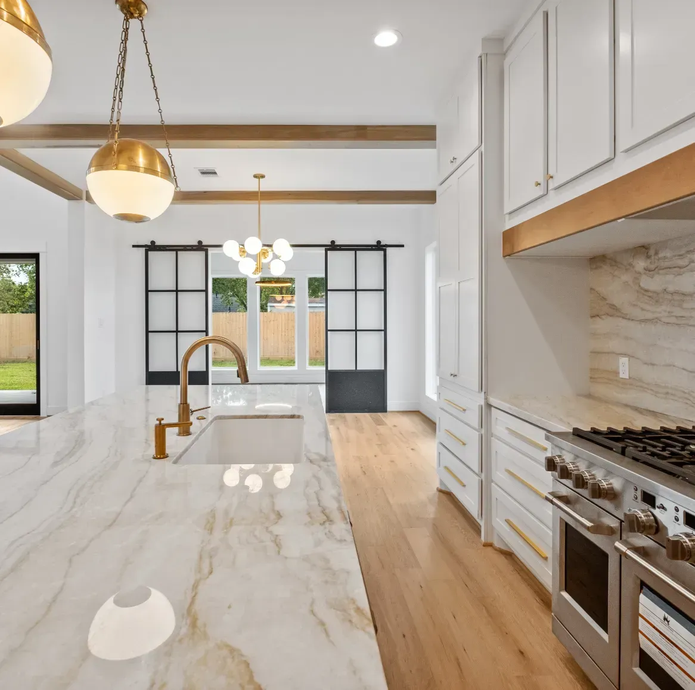
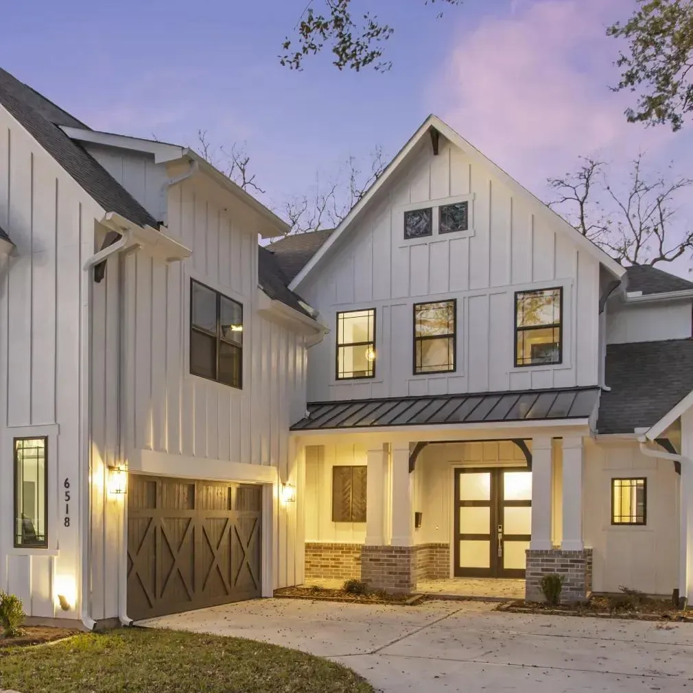
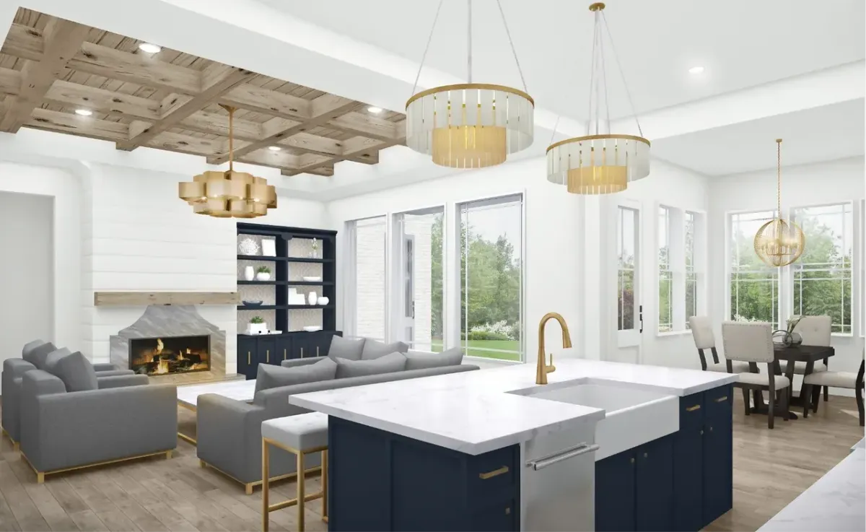
BLOG
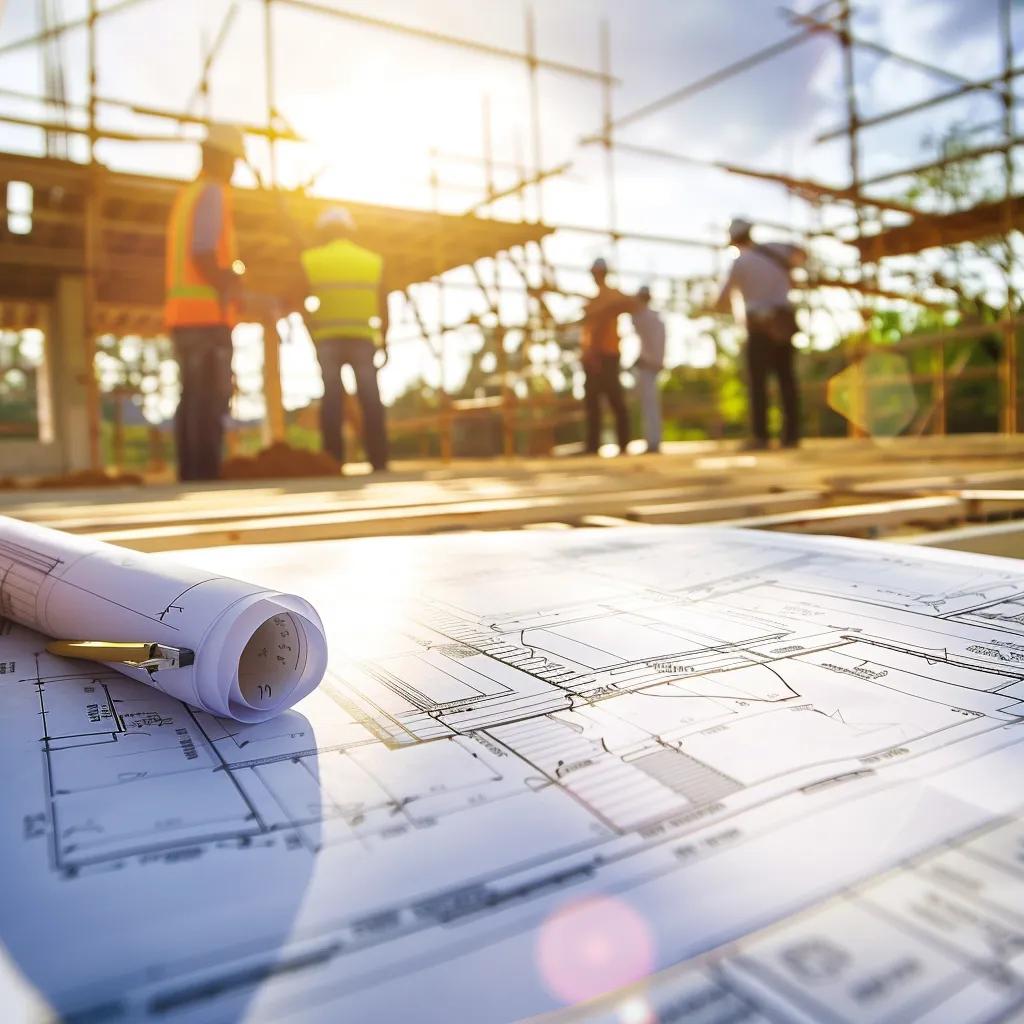
Discover the Impact of Building Permits on Home Plan Costs
Building permits shape the financial blueprint of every custom home by defining mandatory fees, inspections, and compliance steps that translate directly into project budgets. Homeowners gain clarity on permit-related expenses and procedural requirements, which lays the groundwork for accurate budgeting, risk mitigation, and timeline management. In this article, we will explore:
What building permits entail and why they are indispensable for custom designs
How permit fees are calculated and what components form the total cost
The step-by-step application and inspection process
Permit types required for residential, trade, and specialized work
Major factors driving up permit expenses
Hidden charges beyond base permits
Strategies to manage and reduce permit fees
The critical role of a qualified builder in navigating permit complexities
How to book a free consultation with Custom Builder Connection for expert guidance
Understanding permit cost drivers streamlines planning and empowers homeowners to connect with builders who can optimize both expense and compliance.
What Are Building Permits and Why Are They Essential for Custom Home Plans?

Building permits are official authorizations issued by local government organizations to confirm that proposed construction meets zoning laws, building codes, and safety regulations. They serve as legal documentation that your custom house plans adhere to structural, electrical, plumbing, and environmental standards. Proper permitting ensures quality construction, protects homeowners from fines, and establishes resale value.
What is a building permit and who issues it?
A building permit is an authorization granted by a local jurisdiction or municipal building department to approve proposed construction work. It verifies that architectural drawings, site plans, and engineering calculations comply with building codes and zoning ordinances. Issuing authorities typically include city inspection offices, county planning departments, or state agencies, each applying local regulations to safeguard public safety.
Why do custom home projects require building permits?
Custom home projects require building permits to enforce legal compliance, ensure adherence to structural safety, and validate contractor workmanship. By mandating official reviews, permits protect homeowners from code violations and reduce risks of structural failures. This compliance also preserves insurance coverage and enhances property resale value by demonstrating that construction met all regulatory requirements.
How do building permits ensure construction quality and safety standards?
Building permits ensure quality and safety by triggering a series of plan reviews and on-site inspections at critical stages of construction. Inspectors verify foundation integrity, framing stability, electrical wiring, plumbing installations, and final occupancy standards. This layered oversight enforces uniform safety protocols, which ultimately mitigate construction defects and reinforce long-term durability.
Building Permit Purpose
Building permits are essential for custom home projects to ensure legal compliance, structural safety, and validate contractor workmanship. They protect homeowners from code violations and reduce risks of structural failures, preserving insurance coverage and enhancing property resale value [1].
International Code Council, Building Safety Journal (2024)
This citation supports the article's claim about the importance of building permits in ensuring construction quality and safety standards.
How Are Building Permit Costs Calculated for Custom House Plans?

Permit fees are generally derived from a project’s total valuation, square footage, and complexity of work. Local regulations define fee schedules that may include flat rates, percentage-based charges, or tiered rates based on construction type. Accurate valuation and complexity assessments lead to precise fee estimates and avoid surprises in the budgeting phase.
What factors determine building permit fees?
Builders and jurisdictions calculate permit fees by evaluating these factors:
Project Valuation – The total cost estimate of materials and labor determines a percentage fee.
Square Footage – Larger footprints command higher flat-rate or per-square-foot charges.
Scope of Work – Structural changes, additions, and specialized trades (electrical, plumbing) incur separate fees.
Plan Complexity – Intricate architectural features or multiple permit categories increase review time and cost.
Factors Influencing Permit Costs
Permit fees are determined by project valuation, square footage, and the scope of work. Local regulations and jurisdictional variations in zoning codes and fee schedules also significantly impact permit costs [2].
National Association of Home Builders, Housing Economics (2023)
This citation supports the article's discussion on the factors that determine building permit fees.
How do local regulations and jurisdiction affect permit costs?
Jurisdictional variations in zoning codes, fee schedules, and administrative overhead produce wide cost disparities. Urban centers often levy higher base fees and stringent impact charges, whereas rural jurisdictions may apply lower flat rates but require additional environmental assessments. Researching local building department fee schedules is essential for accurate cost forecasting.
What are the typical components of building permit fees?
Permit fees consist of multiple line items that collectively define the total cost:
How do impact fees influence overall permit expenses?
Impact fees fund public infrastructure, such as roads, schools, and utilities, to offset growth demands. These charges are typically calculated per square foot of new construction and can add 0.5%–2% to the total permit budget. Including impact fees early prevents budget overruns.
What administrative and utility connection fees should homeowners expect?
Administrative fees cover permit processing, record keeping, and plan revisions, while utility connection fees pay for water, sewer, gas, and electrical tie-ins. Together, these “hidden” line items can constitute 10%–15% of the overall permit cost and should be anticipated in the initial estimate.
What Is the Step-by-Step Process to Obtain Building Permits for Custom Homes?

A structured application flow accelerates approvals and minimizes resubmissions. Understanding each stage—from documentation to inspections—helps homeowners stay informed and on schedule.
What documentation is required for custom home permit applications?
Submitting a complete permit application requires:
Architect-stamped site plans and floor plans
Structural engineering calculations
HVAC, electrical, and plumbing schematics
Soil report and grading plan (if required)
Completed permit application forms with contractor credentials
Providing all documents upfront reduces review cycles and expedites approval.
How long does the permit review and approval process usually take?
The review timeline ranges from 2 weeks to 12 weeks depending on jurisdiction workload and plan complexity. Simple additions may clear review in as little as 14 days, while multi-permit custom builds can extend to 3 months. Early engagement with the building department and thorough applications help shorten this timeframe.
What role do inspections play during custom home construction?
Inspectors conduct scheduled visits at critical milestones—foundation, framing, electrical rough-in, plumbing rough-in, and final walkthrough. Each inspection confirms compliance with approved plans and building codes. Passing inspections avoids costly rework and keeps construction on track.
How can homeowners track and manage permit application progress?
Most jurisdictions offer online portals where homeowners and builders can monitor permit status, receive notifications, and submit plan revisions electronically. Establishing direct lines of communication with the permit technician accelerates issue resolution and fosters transparency throughout the project lifecycle.
Which Types of Building Permits Are Needed for Custom Home Construction

Custom home construction involves multiple permit categories to cover structural, trade, and specialized site work. Securing the correct permits prevents regulatory delays and unpermitted work fines.
What are the main residential building permits for custom homes?
New Construction Permit – Authorizes complete home build
Addition Permit – Covers extensions, decks, sunrooms
Accessory Structure Permit – For garages, sheds, workshops
When are electrical, plumbing, and mechanical permits required?
Electrical Systems – Panels, wiring, circuits
Plumbing Fixtures – Supply lines, drains, septic connections
Mechanical Equipment – HVAC units, ductwork, gas lines
What specialized permits might custom home projects need?
Grading Permit – For soil disturbance and erosion control
Demolition Permit – To remove existing structures safely
Septic Permit – For on-site wastewater treatment systems
Environmental Permit – When wetlands or protected habitats are involved
What Factors Most Significantly Impact Building Permit Costs for Custom House Plans?
Several high-level factors drive permit fees beyond basic schedules. Recognizing these influences helps homeowners forecast costs more precisely.
How does project scope and design complexity affect permit fees?
Larger homes with unique architectural features, vaulted ceilings, and multi-level layouts demand extensive plan reviews and specialized inspections. As scope expands, jurisdictions apply higher valuation percentages, and plan check fees can increase by 50%–100% compared to standard designs.
How do zoning laws and local building codes influence permit costs?
Zoning setback requirements, height restrictions, and land-use regulations dictate additional site planning and possible variances. Applying for variances or conditional use permits introduces extra administrative fees and public hearing costs, which can add $500–$5,000 to the permit budget.
What site-specific conditions increase permit expenses?
Challenging soil conditions, steep slopes, and remote utility access trigger geotechnical reports, retaining wall permits, and extended utility trenching fees. Each specialized assessment or infrastructure requirement adds 5%–10% to the initial permit estimate.
What Hidden and Unexpected Costs Should Homeowners Anticipate Beyond Basic Permits?

Even meticulous planning can miss contingencies that arise during construction. Budgeting for hidden costs prevents financial strain and project delays.
What are common hidden permit-related expenses in custom home building?
Change Order Fees – Revised plans require new reviews and permit amendments
Site Preparation Charges – Grading, tree removal, erosion control
Reinspection Fees – Additional inspections after failed initial checks
Accounting for a 10% contingency on permit fees covers most unforeseen charges.
How do utility connection fees and environmental assessments add to costs?
Connecting to municipal utilities can incur meter installation charges, mainline extensions, and backflow prevention device fees. Environmental studies for protected species or wetlands may require third-party consultants and mitigation plans, adding $1,000–$5,000 in specialized fees.
What financial risks arise from building without proper permits?
Constructing without permits exposes homeowners to hefty fines, stop-work orders, costly retroactive corrections, and voided insurance coverage. Unpermitted work can delay resale or result in contract renegotiations, potentially costing tens of thousands of dollars.
How Can Homeowners Manage and Reduce Building Permit Costs for Custom House Plans?
Proactive planning and professional collaboration unlock savings and streamline compliance. Employ these strategies to optimize your permit budget.
What budgeting strategies help accurately estimate permit expenses?
Obtain Preliminary Fee Schedules – Review local building department rate sheets
Allocate Contingency Funds – Reserve at least 10% of the permit estimate for revisions
Benchmark Against Similar Projects – Compare permit costs on completed custom homes in your area
Effective budgeting turns permit forecasting into a predictable expense rather than a surprise liability.
How does working with architects and qualified builders streamline the permit process?
Experienced architects prepare code-compliant drawings that minimize review comments, while qualified builders submit complete applications and address inspection items promptly. Their relationships with plan checkers and inspectors accelerate approvals and avoid costly resubmissions.
What is value engineering and how can it lower permit fees?
Value engineering reduces project valuation by optimizing material selections, simplifying structural details, and eliminating nonessential features. Lower valuations translate into smaller percentage-based permit fees while preserving design intent and performance.
How can avoiding delays and revisions reduce overall permit costs?
Ensuring thorough design reviews before submission avoids plan corrections and reinspection fees. Coordinating with inspectors for joint site visits and maintaining clear documentation prevents delays that lead to expedited review surcharges.
Why Is Choosing a Qualified Builder Crucial for Navigating Building Permits and Costs?

Selecting a builder with permit expertise directly impacts cost control, schedule adherence, and regulatory compliance. A knowledgeable professional becomes an advocate throughout the approval process.
How do experienced builders assist with permit applications and approvals?
Qualified builders manage permit applications end-to-end: they verify documentation completeness, coordinate plan revisions, and represent homeowners at municipal hearings. Their expertise minimizes administrative back-and-forth and secures faster permitting outcomes.
What benefits do homeowners gain from builder knowledge of local regulations?
Local specialists anticipate jurisdiction-specific requirements—such as stormwater management rules or historic district guidelines—and integrate compliance measures into plans, preventing last-minute changes that inflate permit fees and extend timelines.
How can a free consultation with a builder help clarify permit-related expenses?
A no-obligation consultation with Custom Builder Connection connects homeowners to vetted builders who can provide tailored permit fee estimates and procedural roadmaps. This early guidance demystifies costs and sets realistic expectations before any financial commitment.
Ready to Build? How to Book a Free Consultation to Discuss Your Custom Home Permit Needs

Securing expert advice is the first step toward a seamless permitting experience and optimized budget. Custom Builder Connection offers a complimentary consultation to match you with local professionals who specialize in permit navigation.
What to expect during your free consultation about building permits?
Review your preliminary house plans and project scope
Discuss local regulatory requirements and anticipated fees
Receive a tailored permit roadmap with estimated timelines and costs
This session equips you with actionable next steps and a clear understanding of permit-related expenses.
How to prepare questions and documents for your consultation?
To maximize value, gather:
Initial architectural sketches or concept plans
Site address and lot dimensions
Any known zoning restrictions or homeowner association rules
Providing these details enables builders to offer precise guidance and provisional fee estimates.
How does Custom Builder Connection connect you with qualified builders?
Custom Builder Connection leverages a vetted network of licensed builders who specialize in custom home permitting. After your free consultation, you receive direct introductions to professionals whose expertise aligns with your project’s location, design complexity, and budget.
Building permits represent a critical investment in safety, legality, and long-term value for custom house plans. By understanding fee calculations, process steps, and cost-reduction strategies—and by partnering with a qualified builder through a free consultation—you’ll ensure both regulatory compliance and optimal budgeting as you build the home of your dreams.
Contact Us Today To Learn More
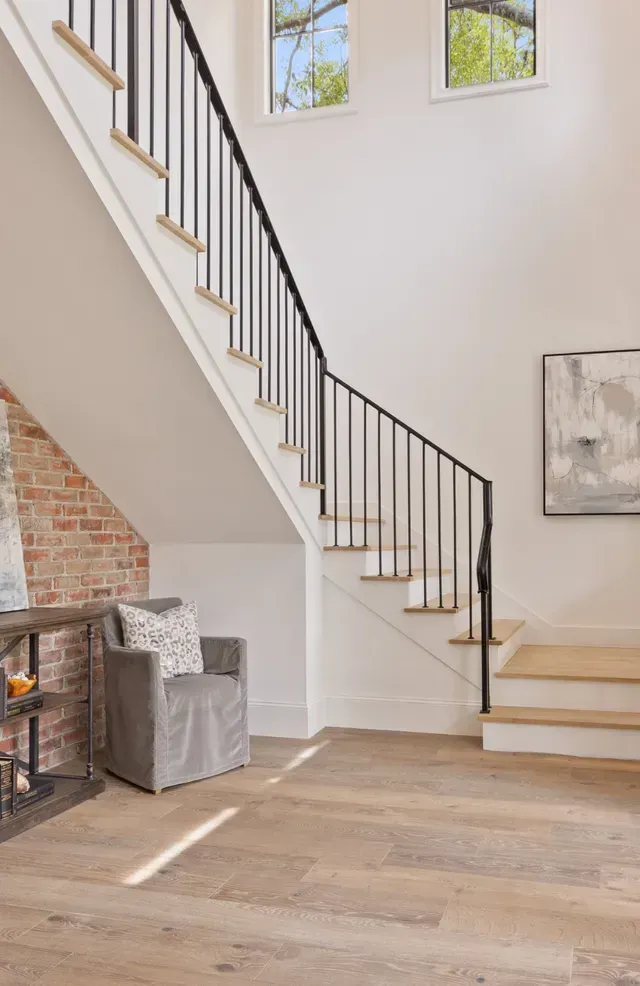
Phone: +1 713-304-5330
Address: 8588 Katy Fwy #450, Houston, TX 77024, United States


