Resources
Get Matched to the Right Builder
FIND THE PERFECT CUSTOM HOME BUILDER WITH OUR FREE ASSESSMENT
Tired of feeling overwhelmed? Look no further. We'll match you to the right builder in the Houston area and save you months of valuable time and money you'd spend trying to find one on your own. Click below to get started!
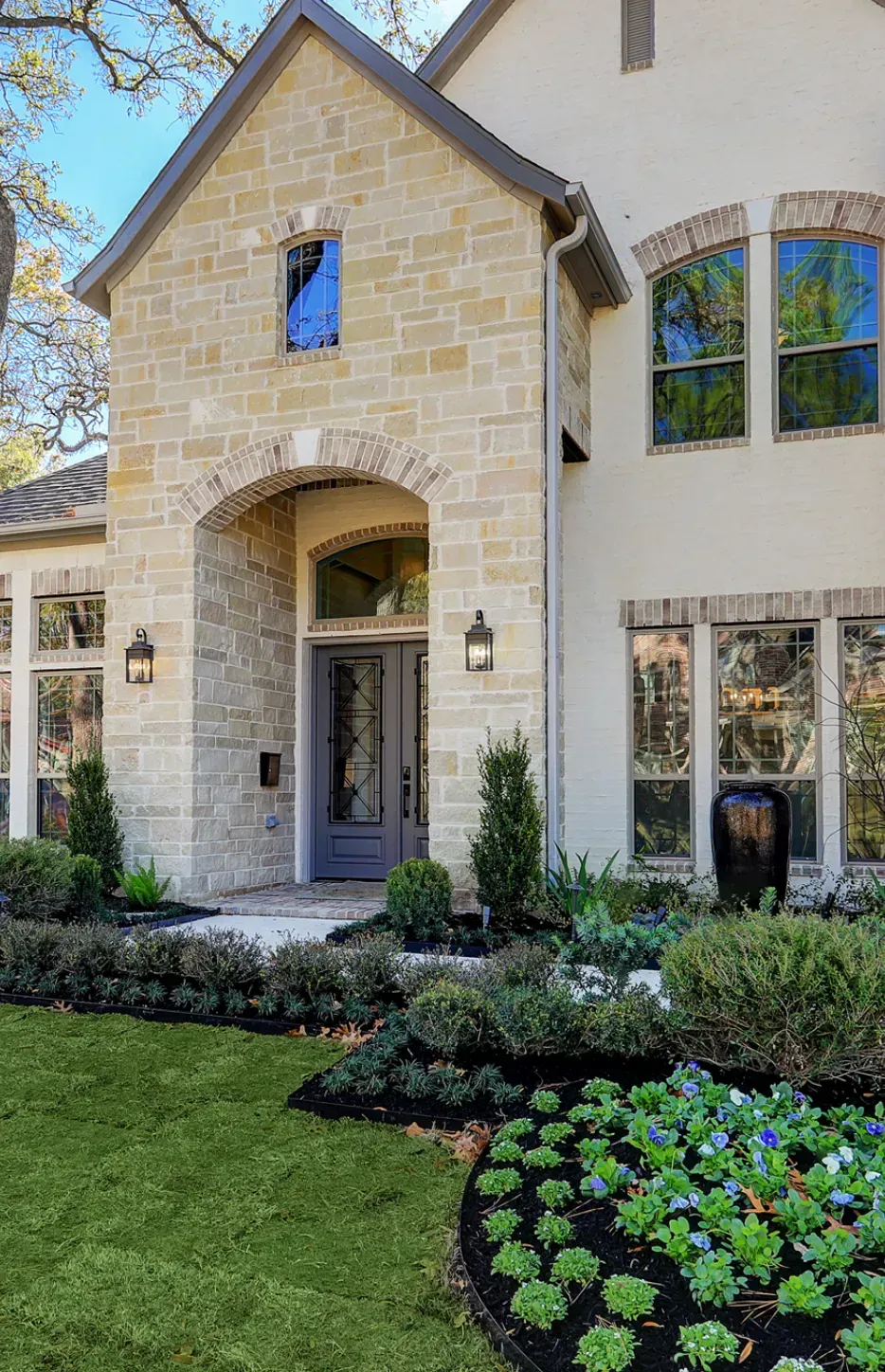
Download The Ultimate Custom Home Building Guide
A Step-by-step guide to building your custom dream home.
Download The Ultimate Custom Home Building Checklist
Finance

Finding Lot

Best Builder

Explore Our Gallery of Custom Homes
Browse our finished projects that display the craftsmanship of the builders we’ve matched with homeowners – turning dreams into reality.
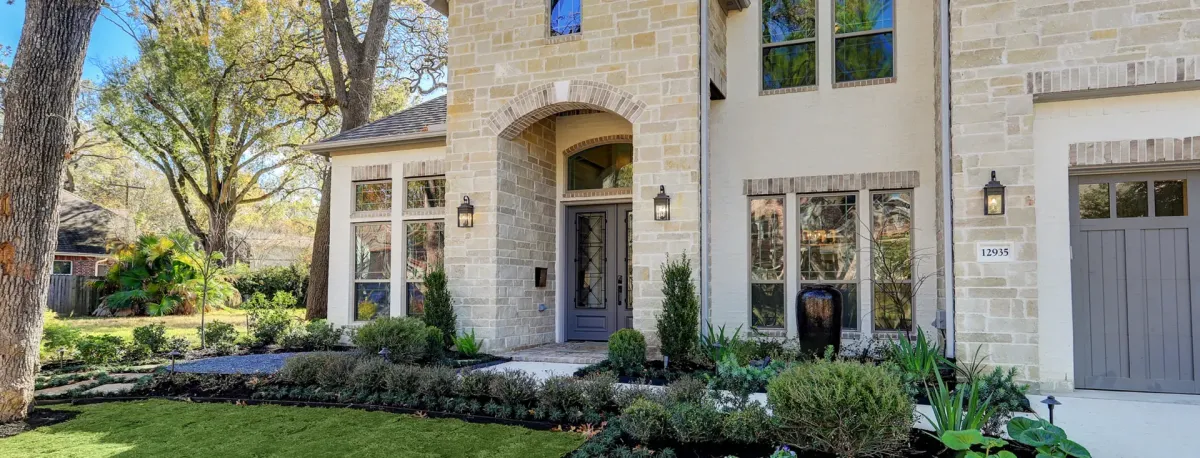
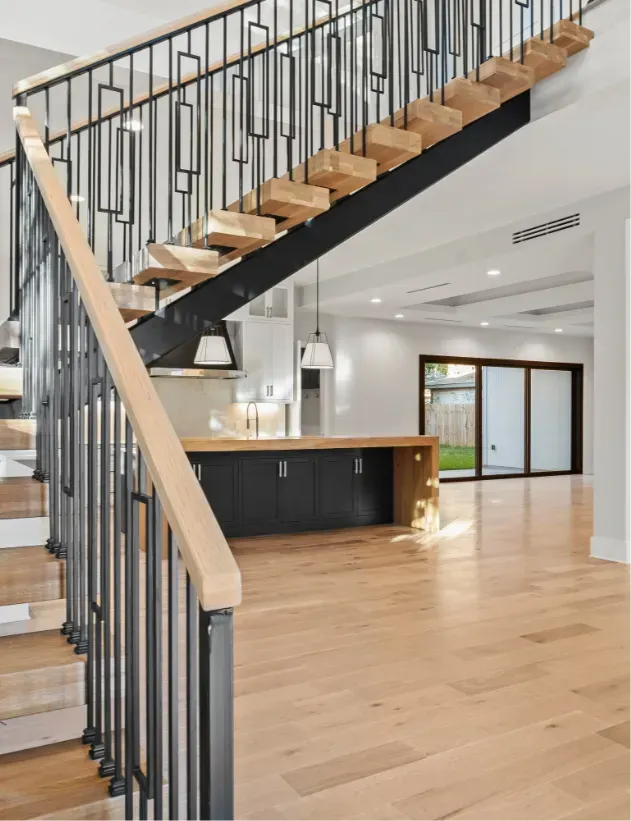



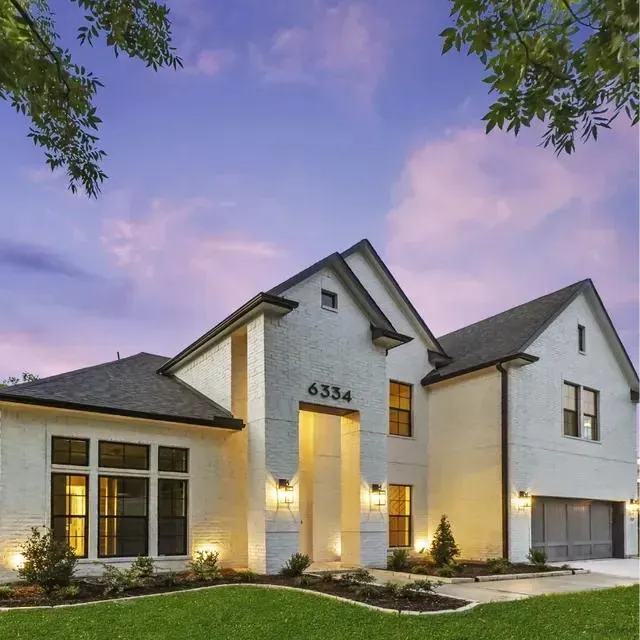
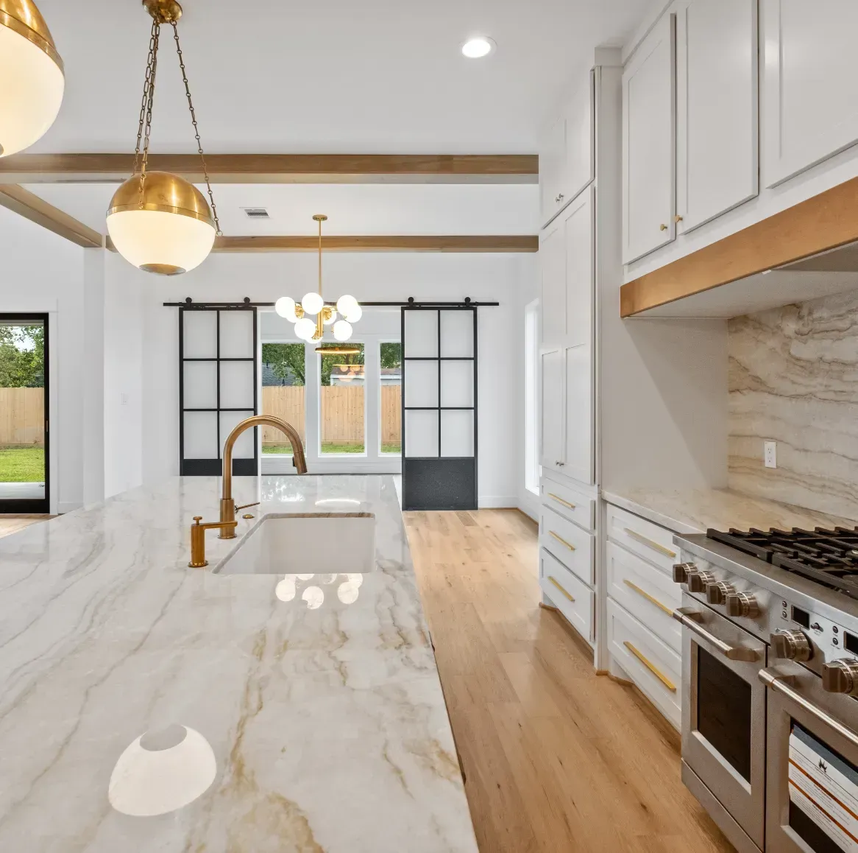
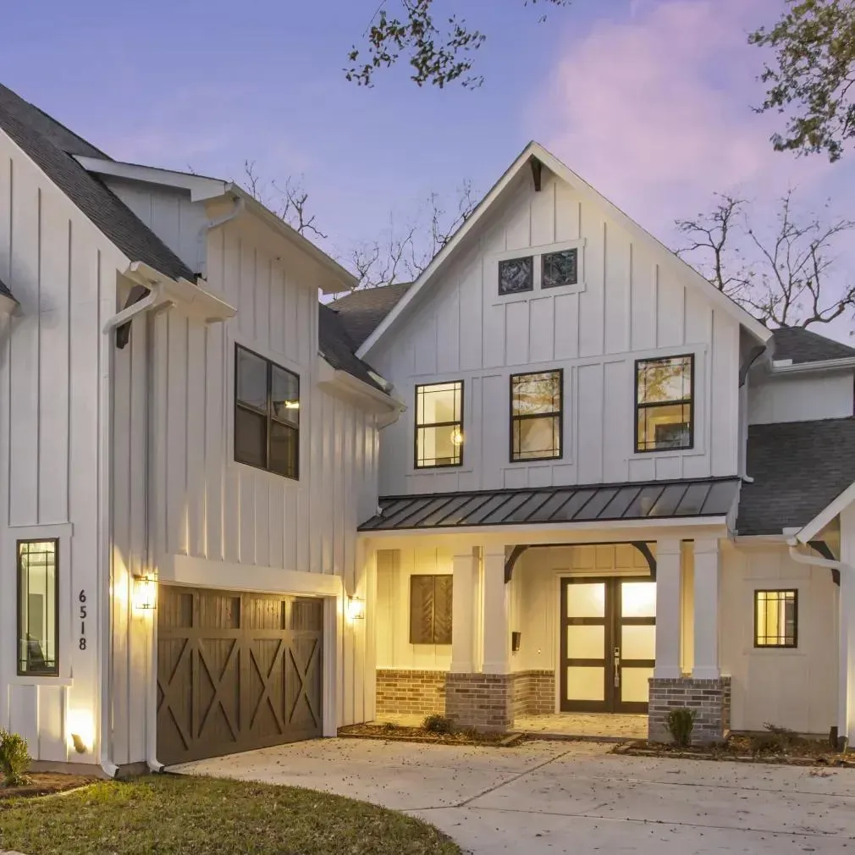
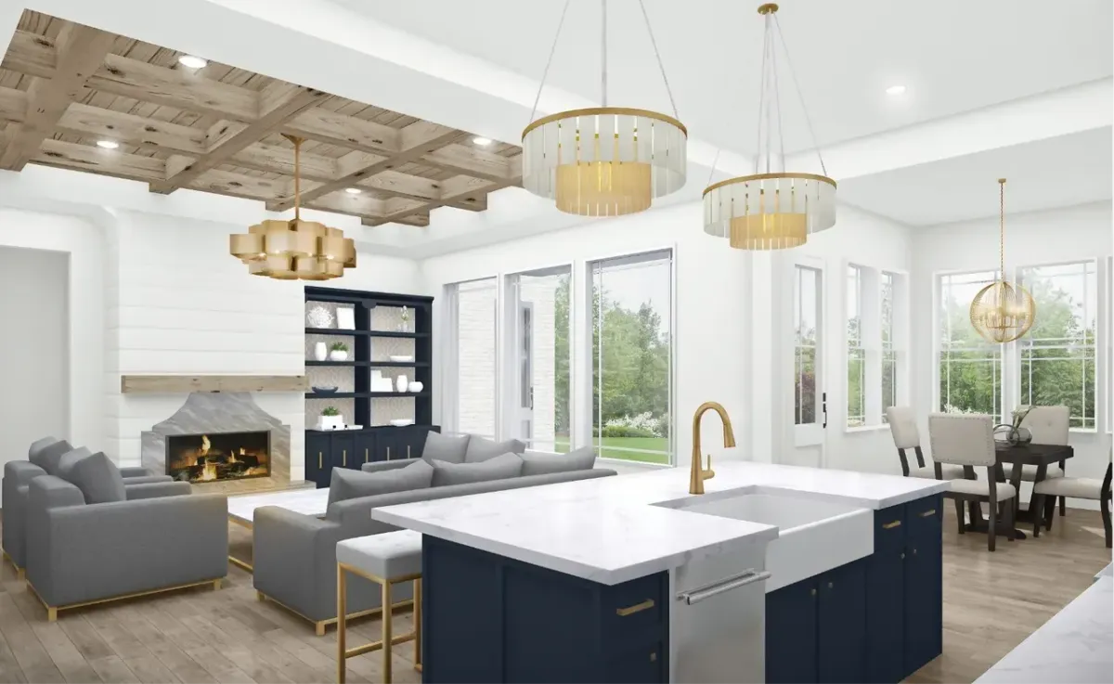
BLOG

Clear Guide to Building Permit Requirements for Homeowners
Building permits are a critical part of any residential construction or renovation project. They act as official approval from your local government, verifying that your plans meet current safety, zoning, and environmental codes. Without proper permits, homeowners may face legal, financial, and structural risks. Knowing when and how to apply for a permit protects your investment and ensures the project runs smoothly. From paperwork preparation to inspections, every step matters. Understanding the process upfront prevents delays and supports long-term property value.
Key Takeaways
Building permits are required for most structural and major system changes.
Accurate documents and professional guidance help streamline the approval process.
Permits ensure construction meets local safety and zoning standards.
Local building departments enforce compliance through inspections and regulations.
Understanding timelines and fees helps homeowners plan effectively and avoid setbacks..
What Are Building Permits and Why Do Homeowners Need Them?

Building permits are legal approvals issued by local authorities, confirming that a construction or renovation project meets zoning, environmental, and safety regulations. These documents safeguard community standards and ensure proper design and execution. For homeowners, they reduce liability, provide resale documentation, and validate insurance claims. Without a permit, homeowners risk fines and potential issues during property transactions.
What Is a Building Permit and How Does It Protect Homeowners?
A building permit ensures that your project follows safety and building code compliance, helping prevent future risks like structural failures or electrical hazards. It includes a thorough plan review, routine code enforcement inspections, and oversight from the local building department to confirm compliance. With proper legal construction approval in place, homeowners avoid delays, disputes, and setbacks during residential construction code execution. These measures also support permit approval timelines and protect home equity in case of resale.
Which Home Projects Typically Require Building Permits?
Most structural changes to a home—whether visible or behind-the-scenes—will likely require permits. These include room additions, wall removals, electrical rewiring, and new HVAC or plumbing installations. Exterior changes like decks, fences, or sheds may also trigger permit requirements. Checking with the local permitting office ensures your project starts legally and avoids complications mid-way.
How Do Building Permits Ensure Safety and Compliance?
Permit systems include plan reviews and job-site inspections designed to uphold safety standards. Approved plans confirm correct material use, safe construction methods, and adherence to zoning laws. Regular inspections during construction verify that work is done properly. These checks significantly reduce the chance of fire hazards, water damage, or code violations that may threaten occupant safety or incur legal issues.
How Do Homeowners Determine Which Permits Are Required for Their Projects?

Understanding your project’s scope is the first step in knowing what residential permit requirements you’ll need. Many jurisdictions provide detailed guidelines online, including project scope evaluation and inspection checklist templates. CBC consultants help homeowners interpret these rules and determine which home renovation permits or home addition permits apply. This prevents guesswork and allows better planning and budget forecasting. Early consultation can also reveal if certain upgrades qualify for expedited construction approval.
What Types of Building Permits Exist for Residential Projects?
Permit types include general construction, electrical, plumbing, mechanical, and zoning permits. Each covers specific elements of the build and may require different forms, fees, and review processes. Projects involving multiple systems may need several permits submitted at once. Understanding this structure is vital to avoid delays. CBC helps categorize projects and gather the right documentation for each type to ensure proper alignment.
How Do Local Regulations Affect Permit Requirements?
Local codes reflect jurisdiction requirements like climate, geography, and population density. In some areas, wildfire zones may require fire-resistant materials, while coastal regions enforce storm surge protections. Local ordinances also influence allowable building height, lot coverage, and landscaping. Consulting experts familiar with local building department procedures ensures your project complies with remodeling regulations and avoids delays. That local knowledge prevents project resubmission and supports faster permit approval timelines.
Are There Exceptions or Projects That Don’t Need Permits?
Smaller, cosmetic projects like painting, replacing cabinets, or minor repairs often don’t require permits. However, anything that affects structure, safety systems, or utility lines typically does. Misjudging this can lead to fines or forced removal. CBC encourages every homeowner to confirm with their city’s permit office or use professional guidance before starting even minor work to stay fully compliant.
What Is the Step-by-Step Process for Applying for a Building Permit?

The permit process begins by preparing your construction documentation, including drawings and site details. Then you submit them via your permit submission portal or in person, along with any permit fees. A plan review is conducted to ensure everything aligns with building code compliance and local zoning regulations. Upon approval, work can begin with inspections scheduled throughout the build. Seeking guidance from a permit consultant helps streamline these permit process steps and reduce construction timeline delays.
How Do Homeowners Prepare Documents and Plans for Permit Applications?
Document prep includes site plans, floor plans, elevation drawings, and a written scope of work. These must align with building codes and zoning regulations. Accurate documentation helps reduce revision requests and speeds up reviews. Working with drafters and consultants can help homeowners generate code-compliant plans. This improves communication with reviewers and sets your project up for smooth approvals.
Where and How Can Homeowners Submit Their Permit Applications?
Permit applications can typically be submitted online, by mail, or in person. Local jurisdictions offer digital portals that accept uploads, fee payments, and allow status tracking. Larger projects may still require physical submissions or pre-application meetings. Professionals familiar with these systems can help homeowners navigate whichever route is needed, reducing back-and-forth and ensuring correct file formatting.
What Are the Typical Timelines and Fees Involved in Permit Approval?
Simple interior renovations may be approved within one to two weeks, while additions or new builds might take several months. Costs vary by jurisdiction, but fees usually depend on project valuation or square footage. Additional charges may apply for inspections or plan checks. Planning ahead for these expenses helps prevent cost overruns and reduces the likelihood of unexpected delays.
How Can Homeowners Avoid Common Mistakes When Applying for Building Permits?

Errors in paperwork, misinterpreted requirements, and missed deadlines are leading causes of delays. Thorough planning, complete documentation, and early expert involvement help avoid these pitfalls. Consultants can double-check plans, coordinate with inspectors, and prepare homeowners for all steps. This reduces stress and makes the process more efficient from start to finish.
What Are Frequent Errors That Delay or Reject Permit Applications?
Top mistakes include incomplete site plans, vague work descriptions, or non-compliant design features. Homeowners may also forget to submit supporting documents or underestimate required inspections. Reviewing your application in advance helps identify and fix such issues early. This increases the odds of first-round approval and prevents the need for costly plan resubmissions.
How to Ensure All Required Documents and Inspections Are Completed?
Using a comprehensive checklist helps ensure no steps are missed. Include architectural plans, engineering notes, and system layouts. Inspections must be scheduled on time and passed before proceeding. Professionals can provide tailored checklists and timelines for your project type, making sure nothing is left out before submission or during construction.
When Should Homeowners Consult Professionals for Permit Assistance?
Anytime you're unsure about a requirement, preparing complex plans, or facing an unusual property condition, professional support is recommended. Experts such as engineers or code consultants can clarify technical details, catch potential violations, and help align your plans with local expectations. Their support can also improve communication with permitting offices and inspectors.
What Are the Roles of Local Building Departments and Inspectors?

Departments issue permits, conduct reviews, and schedule inspections. Their primary role is to enforce code compliance and ensure safe construction. Clear communication with these departments supports faster project progress and helps avoid issues during plan approvals or site inspections.
How Do Local Building Departments Enforce Permit Regulations?
These departments perform document checks and job site visits. If they discover non-compliant work, they may issue correction notices or stop-work orders. Preparing proper documentation and aligning with local codes reduces chances of conflict and maintains compliance throughout all construction phases.
What Inspections Are Required During and After Construction?
Typical inspection points include site grading, foundation prep, structural framing, plumbing and electrical installation, and the final safety walkthrough. Each stage must meet specific performance benchmarks. Tracking inspection timing and understanding requirements at each stage helps ensure that the project remains on schedule and fully compliant.
How Can Homeowners Find and Contact Their Local Building Department?
Most cities or counties list their building department information online, including hours, phone numbers, and digital portals. You can also call your city hall or local government office for guidance. Staying informed about your jurisdiction’s preferred processes makes communication easier and ensures a smoother permitting journey.
How Much Do Building Permits Cost and What Factors Influence Fees?

Permit fees are calculated based on project type, size, scope, and regional regulations. Simple remodels may cost a few hundred dollars, while full builds may exceed several thousand. Some areas charge additional processing or environmental review fees. Planning early helps homeowners create accurate budgets that include all approval-related costs.
What Are Typical Permit Fee Ranges for Common Home Projects?
Permit fees often range from $100 to over $5,000 depending on project complexity. Electrical upgrades or small interior renovations sit on the lower end, while structural additions or new builds cost more. Reviewing your local department’s fee schedule provides a more accurate picture of your total costs before applying.
How Do Project Size and Scope Affect Permit Costs?
Larger projects take more time to review and inspect, so their fees scale accordingly. Mechanical and structural work also tend to be more expensive due to their safety implications. Understanding these scaling systems helps builders and homeowners budget realistically and avoid fee-related surprises mid-project.
Are There Additional Costs Homeowners Should Anticipate?
Yes, beyond base fees there may be charges for resubmissions, multiple inspections, environmental reviews, or expedited processing. Planning for these additional costs ensures there are no financial setbacks as the project moves through review and construction. It’s smart to include a contingency in your budget just in case.
Where Can Homeowners Find Resources and Support for Building Permits?

A number of online tools, industry forums, and government websites provide guidance. Many include downloadable checklists, permit calculators, and submission guides. Taking advantage of these resources helps streamline the process and reduces errors that can delay approvals or trigger extra inspections.
What Online Tools and Checklists Simplify the Permit Process?
Many municipalities publish downloadable forms and requirements online. Digital tools can auto-fill forms, track applications, and send alerts for inspection deadlines. These tools also help homeowners stay organized and submit accurate paperwork the first time, avoiding delays and added costs.
How Can Homeowners Connect With Professionals and Experts?
Local contractor networks, builder associations, and home improvement groups are useful for referrals. Architects, engineers, and code consultants often work together with homeowners on permit applications. These professionals offer personalized advice, improve plan accuracy, and help prepare for inspections and follow-ups.
Frequently Asked Questions
What is a building permit?
A building permit is an official authorization issued by a local government that allows you to begin construction, remodeling, or major repairs on a property. It ensures that the proposed work meets local building codes and zoning regulations. Permits are essential for legal compliance, project safety, and future resale value.
Why are building permits necessary for home projects?
Permits protect homeowners by ensuring the work is reviewed for safety, code compliance, and zoning alignment. Without a permit, you risk fines, insurance issues, and unsafe outcomes. CBC connects you with qualified consultants who guide you through the permit process and help ensure your plans are approved the first time.
How can I determine if my project requires a permit?
If your project includes structural changes, electrical or plumbing modifications, or new additions, it likely requires a permit. Even some exterior upgrades may need approval depending on local regulations. CBC professionals help you evaluate your project scope and advise you on the permits you’ll need based on your local code.
What factors influence building permit fees?
Fees are typically based on the project’s size, scope, location, and estimated value. Larger or more complex projects tend to incur higher costs due to additional inspections or reviews. CBC’s network includes plan reviewers who can help estimate costs early, so you’re financially prepared and avoid last-minute surprises.
Where can I find support for the permit process?
Support is available through your local building department and experienced consultants. CBC streamlines the process by matching you with trusted professionals who assist with documentation, plan reviews, and inspection coordination—ensuring you stay compliant and on schedule.
Conclusion
Building permits provide structure, safety, and peace of mind throughout home construction or remodeling. By following the proper steps and understanding local requirements, homeowners can avoid fines, rework, or costly delays. Preparedness and accuracy are key to securing permits on time and ensuring a compliant build. Leveraging expert advice and online tools makes the process easier and more efficient. Whether you're upgrading a bathroom or adding a new room, proper permitting ensures every element is approved and accountable. Start your project with confidence—by getting the permits right from the beginning.
Contact Us Today To Learn More
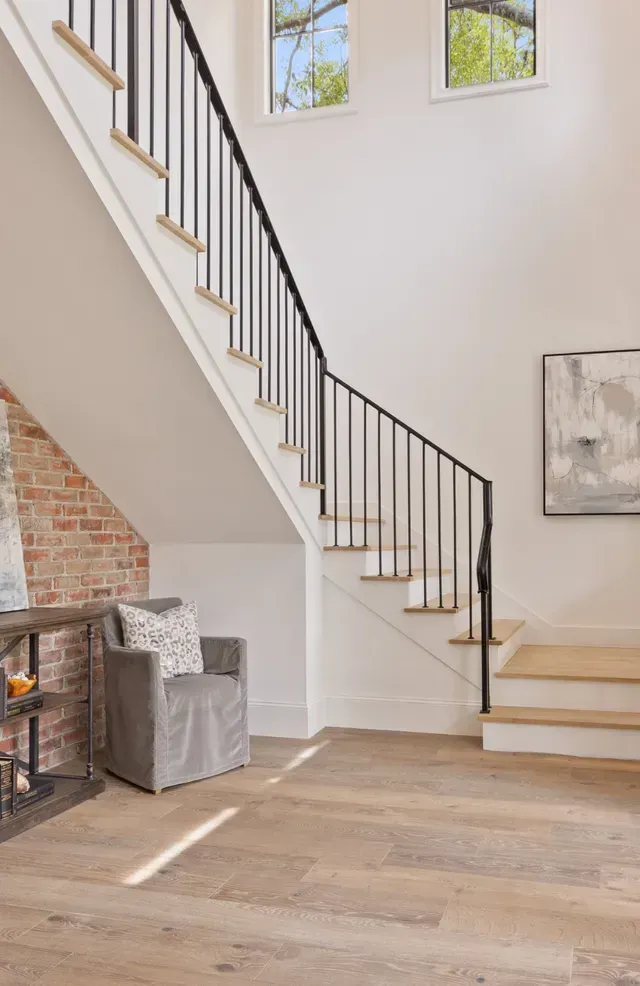
Phone: +1 713-304-5330
Address: 8588 Katy Fwy #450, Houston, TX 77024, United States


