Resources
Get Matched to the Right Builder
FIND THE PERFECT CUSTOM HOME BUILDER WITH OUR FREE ASSESSMENT
Tired of feeling overwhelmed? Look no further. We'll match you to the right builder in the Houston area and save you months of valuable time and money you'd spend trying to find one on your own. Click below to get started!
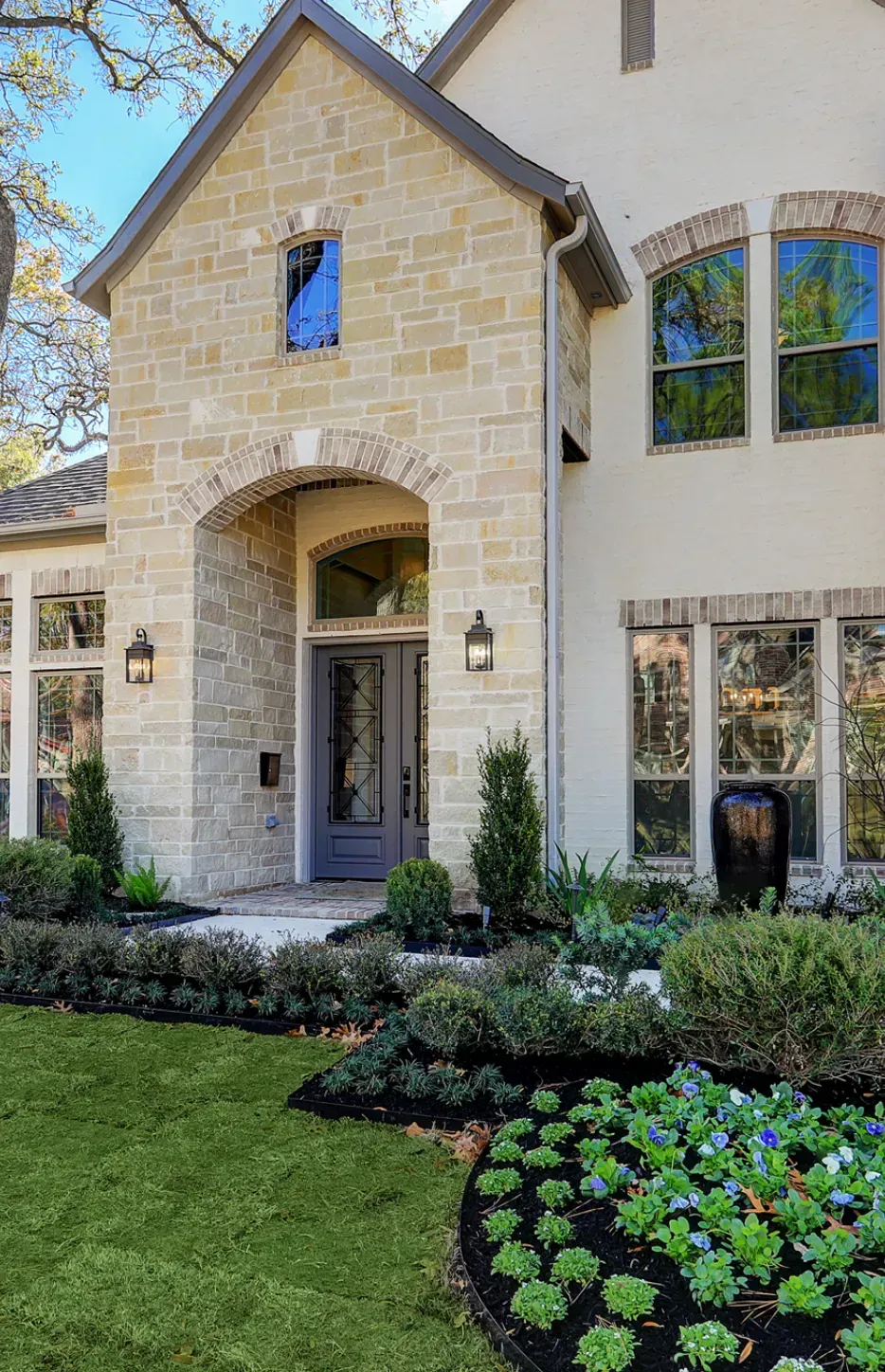
Download The Ultimate Custom Home Building Guide
A Step-by-step guide to building your custom dream home.
Download The Ultimate Custom Home Building Checklist
Finance
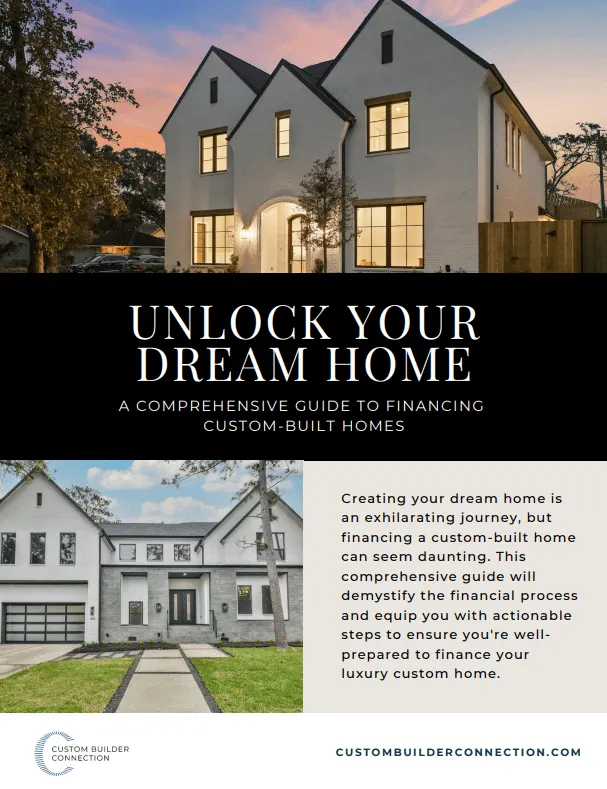
Finding Lot

Best Builder
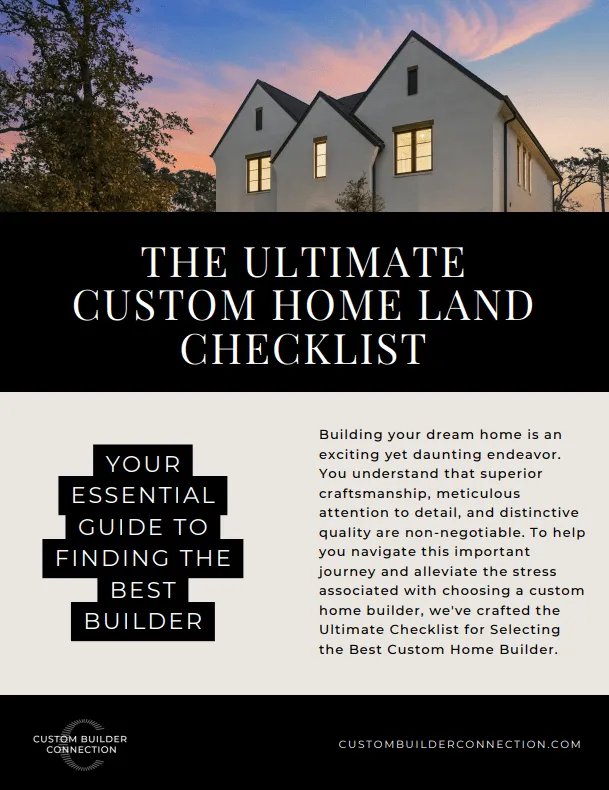
Explore Our Gallery of Custom Homes
Browse our finished projects that display the craftsmanship of the builders we’ve matched with homeowners – turning dreams into reality.
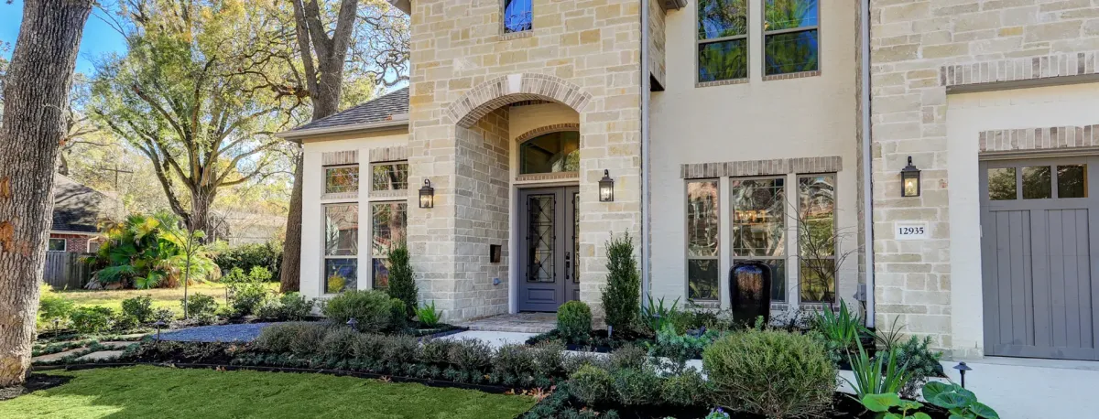
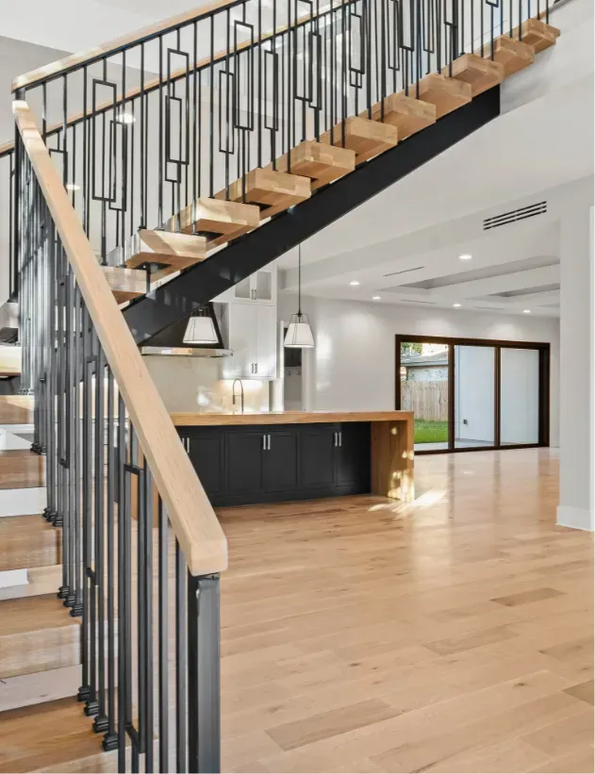

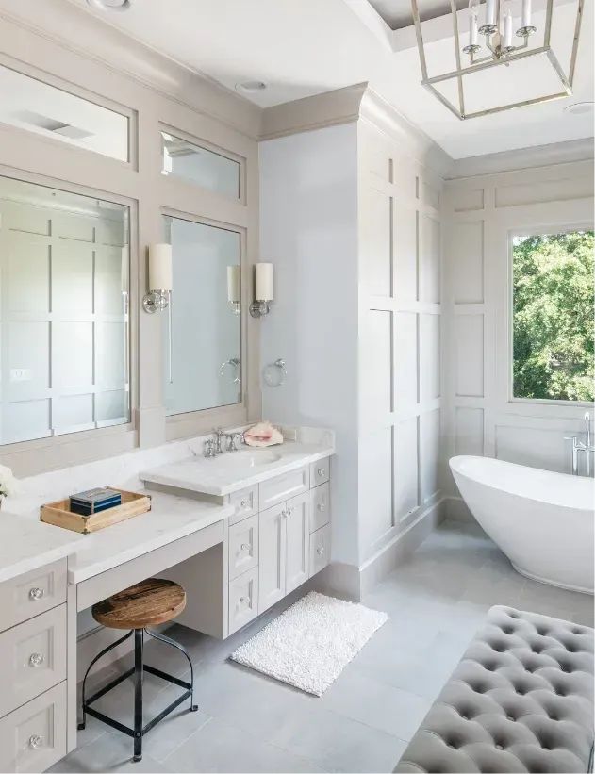
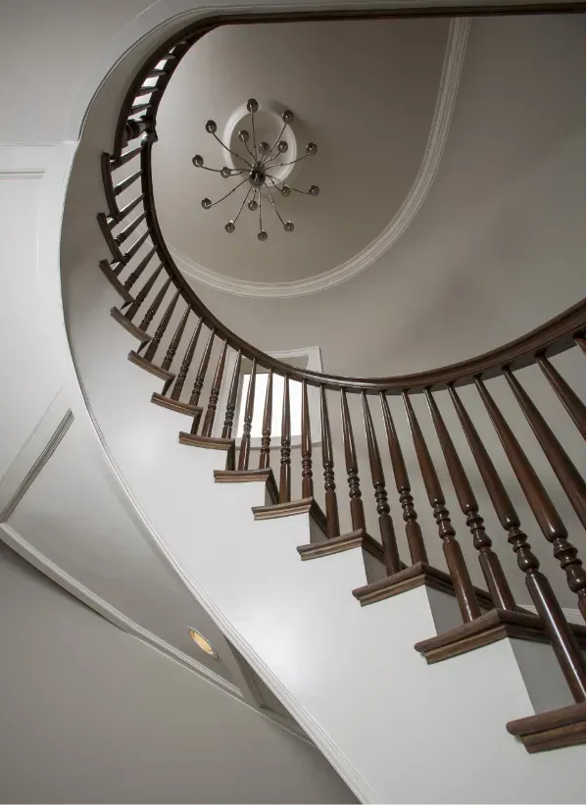
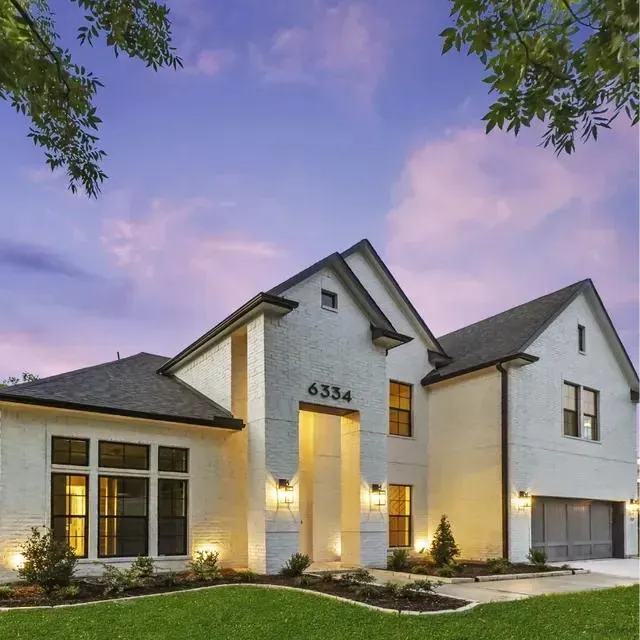
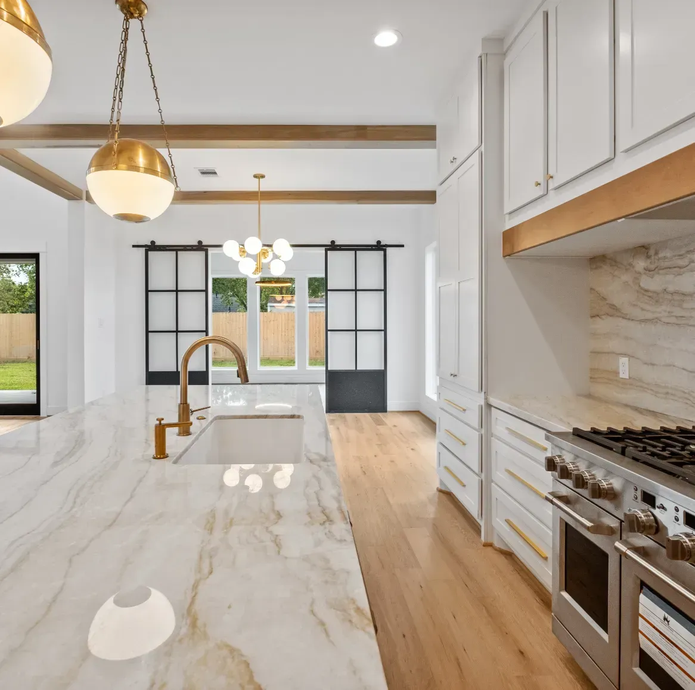
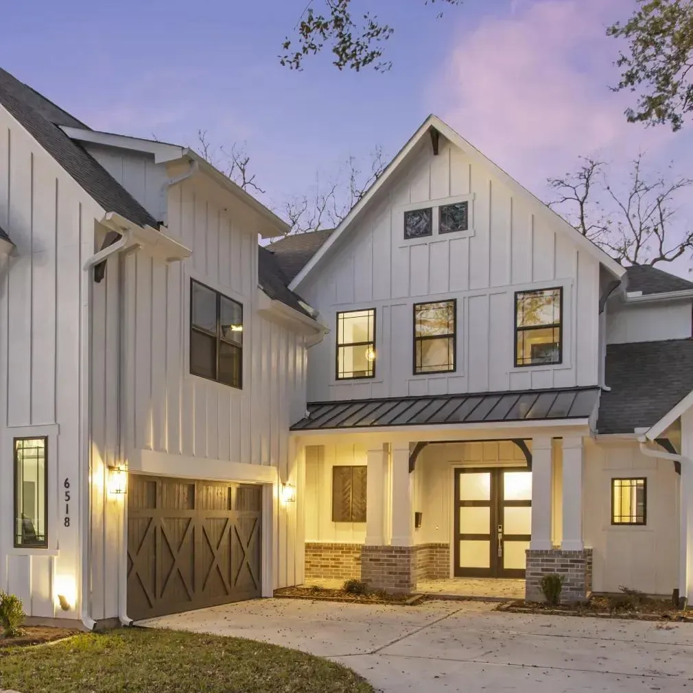
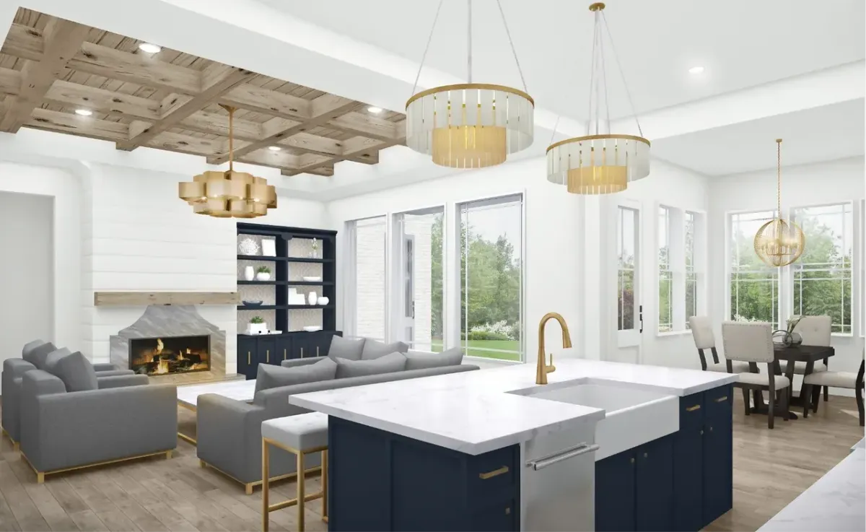
BLOG
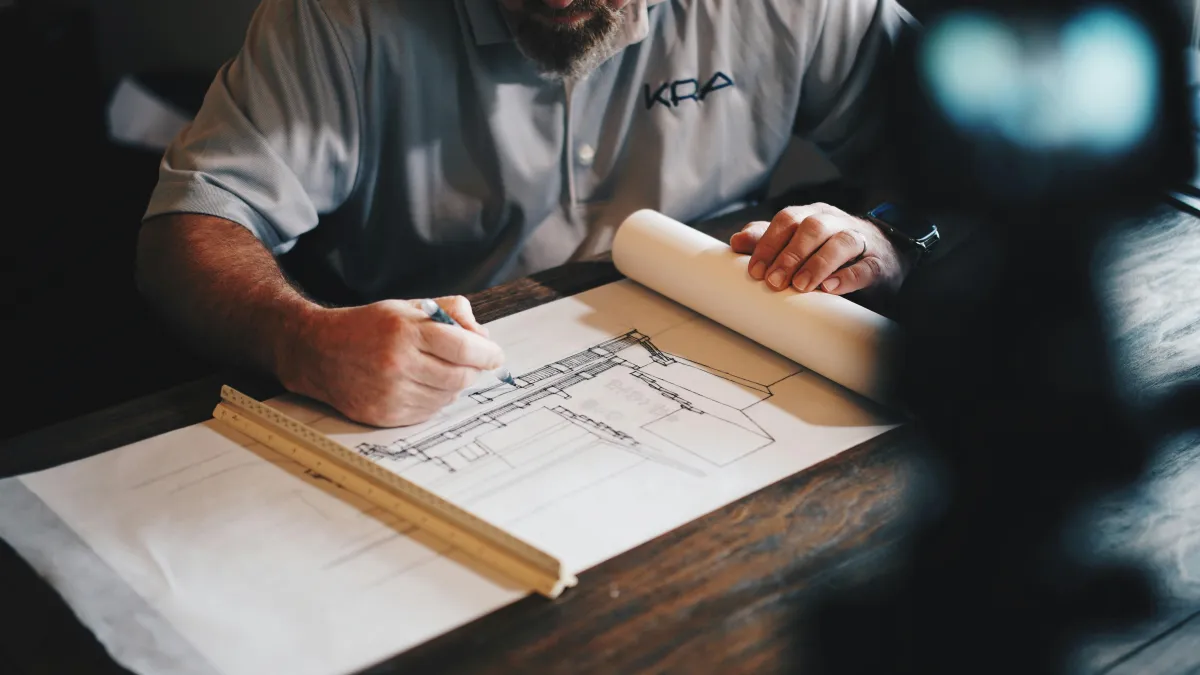
Avoid These 10 Common Mistakes When Creating House Plans
Designing house plans is the cornerstone of achieving a functional, beautiful home that stands the test of time. Yet many homeowners overlook critical factors—leading to costly remodels, wasted space, and comfort compromises. In this guide, you’ll discover the ten most frequent planning missteps, understand why they happen, and learn practical strategies to prevent them. We’ll explore errors in lifestyle forecasting, spatial layout, lighting orientation, technical systems, professional collaboration, aesthetics versus function, site conditions, plan completeness, energy performance, and proactive planning. Along the way, see how a personalized consultation with Custom Builder Connection can help you sidestep pitfalls and turn your vision into a seamless build.
What Are the Most Common Mistakes Homeowners Make When Designing House Plans?

Creating house plans involves more than sketching rooms—it requires anticipating future needs, smooth circulation, and storage capacity. Ignoring these essentials often results in budget overruns and daily frustrations. Professional guidance can pinpoint issues early and safeguard your investment.
Why Ignoring Lifestyle and Future Needs Can Lead to Costly Remodels
Failing to design for evolving family dynamics means outgrowing your space quickly and triggering expensive alterations. A home tailored only to current routines overlooks adaptability for aging in place, remote work zones, or expanding households. For example, omitting provisions for a home office forces retrofits that disrupt existing finishes.
Life changes drive functional requirements, so embedding flexible room functions and infrastructure corridors from the start prevents disruptive rework. Anticipating shifting needs lays the groundwork for long-term satisfaction.
American Society of Interior Designers, "Aging in Place Design" (2022)
How Poor Space Allocation and Traffic Flow Affect Home Functionality
Insufficient room dimensions or awkward transitions create bottlenecks that detract from daily living. A cramped kitchen triangle, narrow hallways, or ill-positioned entries can interrupt cooking, socializing, and movement. For instance, placing the garage entry far from the kitchen adds unnecessary steps when unloading groceries.
Smooth circulation is achieved by analyzing entry points, sightlines, and adjacency. Zoning public and private areas with clear corridors enhances usability and comfort.
What Happens When Storage Solutions Are Inadequate in Your House Plans?
Underestimating storage needs turns closets into overflow zones and forces clutter into living spaces. Without dedicated pantry, linen, or utility closets, homeowners resort to costly built-ins or external sheds. Insufficient mudroom shelving or garage cabinets leaves gear strewn about, undermining organization.
Strategic storage planning integrates built-ins, walk-in pantries, and multi-purpose nooks that maintain order. Accounting for holiday decor, seasonal clothing, and hobby equipment upfront avoids retrofit expenses and preserves clean lines.
How Can You Avoid Neglecting Natural Light and Proper Home Orientation?

Maximizing daylight and aligning your home with sun paths is essential for comfort, mood, and energy savings. Overlooking window positioning and orientation reduces passive heating and leads to darker interiors.
Why Is Window Placement Critical for Maximizing Natural Light?
Window placement controls daylight penetration, glare, and views. South-facing windows admit consistent light in winter, while east-west glazing captures morning and afternoon sun. Oversized windows without shading can overheat rooms in summer.
By studying the sun’s trajectory and siting windows accordingly, you enhance brightness, reduce artificial lighting demand, and foster healthy indoor environments that connect occupants to the outdoors.
How Does Home Orientation Influence Energy Efficiency and Comfort?
The building’s orientation governs heat gain, cooling loads, and daylighting patterns. Aligning living spaces toward the sun in colder climates harnesses solar warmth, while shading devices on western exposures limit overheating. Cross-ventilation corridors oriented to prevailing winds improve summer comfort without mechanical systems.
Thoughtful orientation reduces HVAC demands and balances thermal comfort year-round.
What Are the Risks of Overlooking Electrical and Plumbing Layouts in House Plans?
Skipping detailed planning for outlets, fixtures, and service access can lead to unsightly extensions, inconvenient appliance locations, and costly relocations. Early coordination prevents last-minute compromises that impair aesthetics and function.
How to Plan Outlet Placement and Smart Home Integration Effectively
Strategically distributing electrical outlets supports flexible furniture arrangements and modern lifestyles. Countertop zones require clustered GFCI outlets for kitchen gadgets while home offices need multiple receptacles and data ports. Pre-planning for smart panels, network hubs, and EV charging wiring avoids invasive drilling later.
A room-by-room electrical schedule ensures seamless technology integration and future upgrades.
Why Proper Plumbing Access and Noise Reduction Matter in Design
Locating bathrooms and kitchens near plumbing stacks minimizes pipe runs and water-pressure loss. Providing accessible panels for valves and cleanouts prevents tear-outs during maintenance. Acoustic separation between wet walls and sleeping areas reduces appliance hum and water rush sounds, enhancing comfort.
Efficient plumbing layouts coupled with noise-mitigating assemblies deliver quiet, reliable performance.
Why Is It a Mistake to Rush the Design Process Without Professional Consultation?

Hasty planning leads to overlooked code requirements, structural miscalculations, and design inconsistencies that stall construction or escalate costs. Engaging experts early ensures your concept is viable, safe, and budget-aligned.
How Do Architects and Builders Prevent Structural and Design Errors?
Architects apply building science to satisfy load paths, foundation requirements, and spatial regulations. Builders contribute practical sequencing knowledge—avoiding inaccessible framing details or impractical material assemblies. This dual expertise catches conflicts between aesthetic aspirations and structural realities.
Collaborative design and construction reviews eliminate coordination gaps and change orders.
What Are the Benefits of Personalized Consultations Through Custom Builder Connection?
Custom Builder Connection pairs you with vetted architects and builders who match your project scope, style, and budget. This individualized service clarifies timelines, refines design resolutions, and aligns trades early—reducing surprises and ensuring quality outcomes.
Personalized consultations provide clarity, streamline decision-making, and safeguard against common oversights.
How Does Focusing Solely on Aesthetics Over Functionality Harm Your House Plans?

A visually stunning façade means little if room adjacencies and daily workflows suffer. Prioritizing form without function can yield impractical finishes, high-maintenance materials, or under-utilized spaces that undermine livability.
What Practical Considerations Should Guide Material and Layout Choices?
Durability, upkeep, cost, and user behavior should drive finish selections. High-traffic floors require scratch-resistant surfaces; active households benefit from stain-proof fabrics. Furniture clearances and appliance door swings dictate minimum clearances in layouts.
How Can Functionality Improve Long-Term Home Satisfaction?
Function-driven design fosters intuitive living: a well-placed drop zone contains everyday clutter, a centrally located powder room discreetly serves guests, and multipurpose rooms adapt to changing household activities. These thoughtful details elevate daily experiences and reinforce home value over time.
How Can Ignoring Site Conditions and Privacy Impact Your Home Design?
Every lot has unique topography, solar exposure, noise sources, and view corridors. Failing to analyze these elements results in awkward orientations, compromised privacy, and missed opportunities.
Why Is Understanding Your Lot’s Unique Features Essential?
A comprehensive site analysis identifies slope constraints, drainage patterns, and vegetation preservation zones. Orienting primary living areas to desired vistas and shielding bedrooms from roadway noise creates a harmonious fit between house and land. Harmonizing your design with site features minimizes grading costs and maximizes natural assets.
U.S. Department of Housing and Urban Development, "Site Planning for Housing" (2021)
How to Design for Privacy Without Sacrificing Natural Light?
Privacy screens, strategic window heights, and landscaping buffers maintain openness while shielding neighbors’ sightlines. Clerestory windows, light wells, and transoms introduce daylight deep into rooms without compromising seclusion.
These solutions balance openness and discretion in dense contexts.
What Are the Consequences of Incomplete or Inconsistent House Plans?
Gaps or contradictions in drawings trigger contractor confusion, resulting in rework, extended timelines, and budget escalations. Complete, coordinated plans are your blueprint for a smooth build.
How Do Detailed Architectural Drawings Prevent Construction Errors?
Fully dimensioned elevations, cross-sections, and reflected ceiling plans leave no room for interpretation. Consistent symbols, material callouts, and structural annotations unify all trades under a single design intent, eliminating guesswork.
Precision in plans translates directly into accuracy on the jobsite.
Why Should Material Specifications Be Clearly Defined in Plans?
Listing exact product codes, finishes, and installation methods avoids substitution disputes and ensures compliance with design expectations. Clear specifications protect against cost-driven downgrades and confirm performance warranties.
Defined specifications maintain design integrity and streamline procurement.
How Can Ignoring Energy Efficiency Lead to Higher Costs and Discomfort?
Overlooking thermal performance and system efficiencies inflates utility bills and undermines indoor comfort. Integrating sustainable design strategies from the outset reduces life-cycle costs and increases resilience.
What Energy-Efficient Features Should Be Included in House Plans?
Before you finalize layouts, specify:
These foundational elements lower energy demands and stabilize indoor conditions.
Introducing these features early fuses sustainability with comfort and cost savings.
How Do Sustainable Materials Contribute to Long-Term Savings?
Materials like recycled-content insulation, low-VOC paints, and rapidly renewable wood reduce environmental impact and maintenance costs. Durable cladding systems and high-efficiency fixtures cut replacement frequency, delivering savings across decades.
Sustainable selections dovetail with energy measures to maximize return on investment.
What Actionable Tips Can Homeowners Use to Avoid These Common House Plan Mistakes?

Integrating foresight and expert collaboration can transform your initial concepts into flawless buildable documents. The following pointers weave together all lessons learned.
How to Prioritize Needs and Future-Proof Your Home Design
Identify must-have functions and list future scenarios (aging in place, expansion).
Allocate flex spaces that adapt to changing uses.
Embed infrastructure voids (for wiring, plumbing) in non-finishes to enable discreet upgrades.
Why Early Collaboration with Builders and Architects Is Crucial
Establish a core project team before design inception.
Conduct design-build charrettes to align vision with feasibility.
Schedule phased reviews at schematic, design development, and construction document stages.
What Tools and Resources Help Ensure a Successful Planning Process?
How Does Professional Guidance from Custom Builder Connection Ensure House Plan Success?

A trusted advisory network transforms aspirations into actionable designs, catching mistakes before they cost time and money. Personalized support assures you navigate complexity with confidence.
What Makes Custom Builder Connection’s Consultation Service Unique?
Custom Builder Connection delivers tailored matches by evaluating your project style, budget, and site requirements. This client-centric approach pairs you with builders and architects whose expertise aligns precisely with your vision.
Personalized partnerships yield smoother processes and greater satisfaction.
How Does Expert Coordination Streamline the Home-Building Process?
Through direct communication channels and unified scheduling, Custom Builder Connection’s network synchronizes design revisions, permit submissions, and trade sequencing. This integrated coordination minimizes delays and fosters transparency at every stage.
Seamless project management protects your timeline and budget.
How Can You Book a Free Consultation to Avoid Costly Planning Mistakes?
Begin with a complimentary, no-obligation conversation to outline your goals. This initial consultation uncovers potential challenges in your house plans and identifies the ideal professional team to guide you. Reach out today to safeguard your project from common pitfalls and build with certainty.
Designing your home with foresight, thorough coordination, and expert collaboration ensures a stress-free journey and a residence that delights for decades. By avoiding these top ten mistakes—and leveraging specialized consultation—you lay the foundation for a truly successful build. Good planning today saves time, money, and frustration tomorrow.
Contact Us Today To Learn More
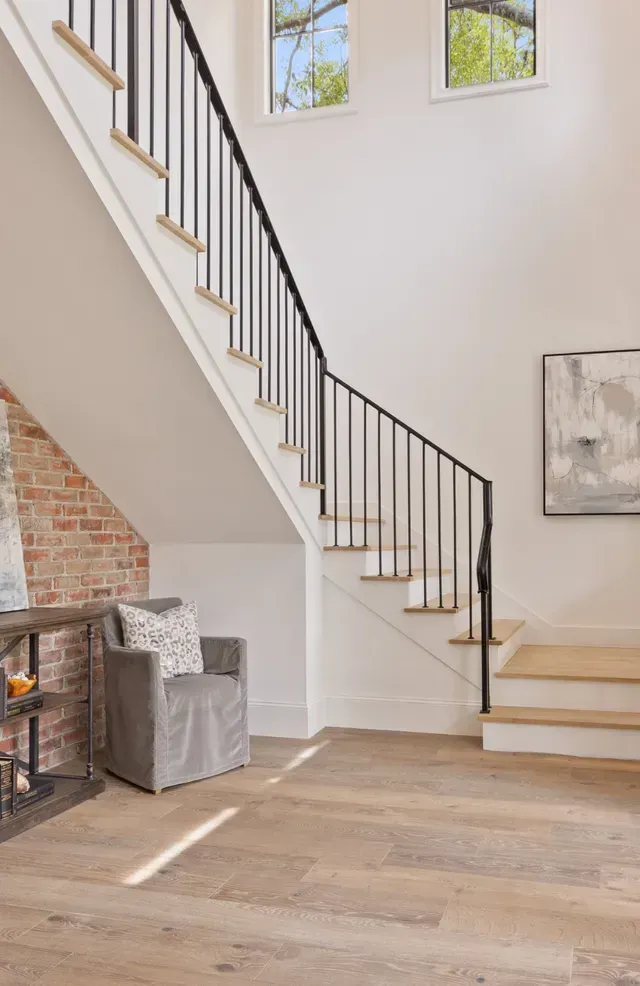
Phone: +1 713-304-5330
Address: 8588 Katy Fwy #450, Houston, TX 77024, United States


