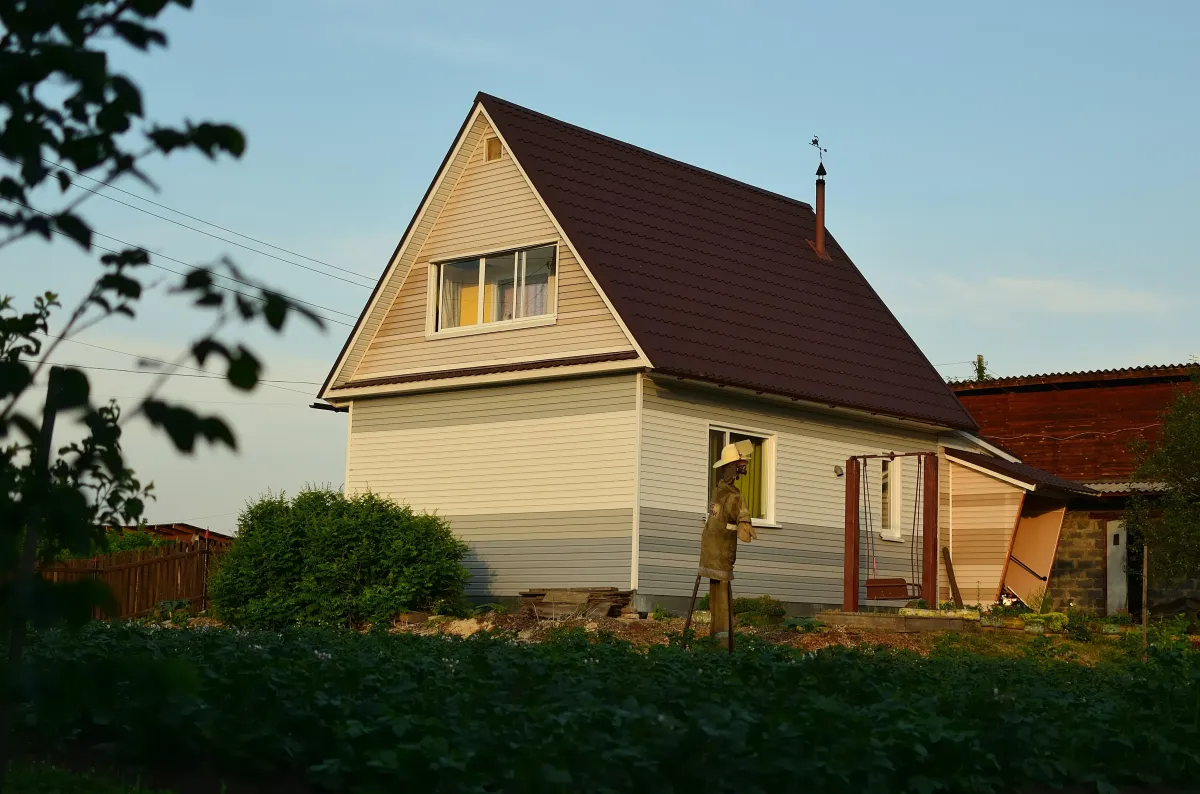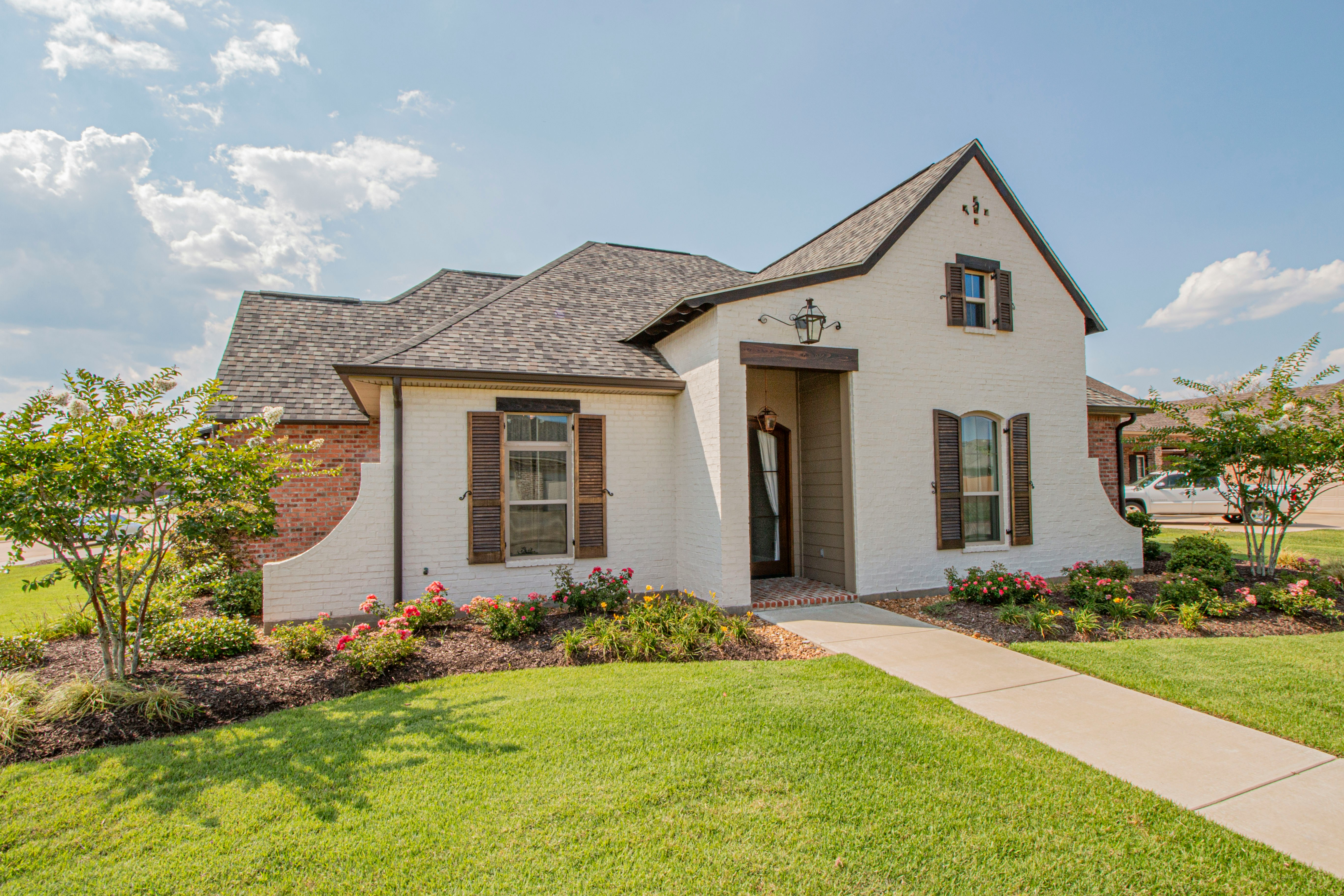
Discover the Timeline for Custom House Plans: What to Expect
Getting a clear picture of the time needed to finalize your custom house plan can turn what feels like a guessing game into a confident roadmap for homeowners. Unclear timelines often lead to frustration, budget surprises, and delayed groundbreaking—challenges that Custom Builder Connection is designed to help you sidestep by connecting you with trusted builders from the outset. In this guide, you’ll explore the five essential stages of plan finalization, how your decisions and external factors shape your schedule, the typical wait for permit approvals, practical advice to speed things up, and what happens once your plans get the green light. By the end, you’ll have a solid understanding of how to streamline your custom house plan process and be ready to schedule a complimentary consultation with a skilled builder.
What Are the Key Phases in Finalizing a Custom House Plan?

Finalizing a custom house plan is a collaborative journey that transforms initial visions into documents ready for construction. This process involves design refinement, engineering reviews, and securing necessary approvals, ensuring clarity, compliance, and your satisfaction every step of the way.
This overview sets the stage for a deeper dive into each step, starting with how your initial meeting shapes the entire project timeline.
Phases of Custom House Plan Finalization
The process of finalizing a custom house plan involves several key phases: pre-design, schematic design, design development, construction documents, and permitting. Each phase has a typical timeframe and includes specific tasks like budget discussions, design refinements, and regulatory approvals. These stages are vital for ensuring clarity, compliance, and homeowner satisfaction before construction commences.
What Happens During the Pre-Design and Initial Consultation Phase?
The pre-design and initial consultation phase is crucial for defining the project's scope by establishing the budget, understanding site conditions, and ensuring builder compatibility. During this period, you, your architect, and your builder will share requirements, review existing plans or site surveys, and confirm financial parameters. Having your site survey and preliminary budget ready early on will accelerate decision-making and set a clear path toward schematic design.
How Long Does the Schematic Design Phase Usually Take?
The schematic design phase typically takes four to eight weeks, during which architects translate your ideas into preliminary floor plans and elevations. Initial concepts focus on spatial arrangements and architectural style, and your feedback during this stage can significantly reduce the number of revisions needed. Clear communication and prompt decisions can shorten this phase by up to 25%, directly boosting overall timeline efficiency.
What Is Involved in Design Development and Revisions?
Design development and revisions, usually lasting four to twelve weeks, involve architects finalizing details such as materials, finishes, 3D renderings, and interior layouts. You'll select fixtures, cabinetry styles, and structural components, while architects integrate engineering input. Approving milestones promptly ensures your design stays on track and is ready for detailed documentation.
How Do Construction Documents and Engineering Affect the Timeline?
Producing construction documents and securing engineering approvals typically requires three to eight weeks. Structural engineers confirm load calculations, MEP (mechanical, electrical, plumbing) engineers integrate building systems, and architects compile the final blueprints. Precise coordination among these professionals helps prevent costly rework and keeps your plans ready for permit submission.
What Is the Typical Duration for Permitting and Approvals?
Securing permits and approvals can take anywhere from one to six months, depending on the complexity of the jurisdiction and the municipality's current workload. Permit technicians meticulously review plans for compliance with zoning, building codes, and safety regulations before issuing signed permits. Engaging with local authorities early and providing complete documentation can minimize back-and-forth communication and speed up the sign-off process.
How Do Homeowner Decisions Impact the Custom House Plan Finalization Timeline?

Your decisions play a significant role in how long it takes to finalize your custom house plan. Prompt approvals, clear priorities, and organized feedback can shorten revision cycles and prevent delays. Conversely, delaying selections for finishes or hesitating on structural choices can slow down design development and push back permit submissions.
How Does Client Feedback Influence Design Revisions?
Providing timely and detailed feedback can reduce revision cycles by as much as 30%. When you consolidate your comments and prioritize changes in a single review, architects can implement updates more efficiently, keeping the project on schedule and avoiding prolonged back-and-forth exchanges.
What Are Common Delays Caused by Homeowner Choices?
Review all material options thoroughly upfront to prevent last-minute changes.
Consolidate your feedback during scheduled design meetings to minimize disruptions.
Confirm site survey and soil testing results early to avoid unexpected redesigns.
Organizing these tasks before the schematic design phase begins ensures a smoother progression into detailed planning.
How Can Preparedness Speed Up the Finalization Process?
Being prepared means having your budgets, site data, style preferences, and sample approvals organized in advance. By securing financial pre-approval, defining your floor plan priorities, and having finish boards ready before each meeting, you can reduce decision lag and empower your architect to finalize documents more quickly.
What Factors Influence the Duration of Finalizing a Custom House Plan?

When it comes to designing a custom home, one of the most common questions is: how long will it take to finalize the plan? The truth is, there’s no single answer, every project timeline varies depending on a mix of factors. The size and complexity of the design, the clarity of your vision, the number of revisions, and even how quickly decisions are made all play a role. External influences, such as permit requirements and the architect’s workload, can also add to the timeline. Understanding these variables upfront helps set realistic expectations, giving you a clearer picture of how long it may take to move from initial sketches to a finalized plan.
How Does Project Complexity Affect Timeline Length?
More intricate designs—featuring multiple levels, custom rooflines, or unique structural elements—require additional engineering reviews and longer design development phases. Increased complexity necessitates more coordination, leading to more detailed construction documents and potentially more thorough permit reviews.
In What Ways Do Local Regulations and Permitting Processes Vary?
Municipal codes, zoning restrictions, and permit fees can differ significantly from one location to another. Some areas offer expedited review programs, while others have strict design standards that demand additional approvals. Researching local regulations early on can help you avoid surprises and allocate sufficient time for permitting.
How Do Market Conditions and Material Availability Play a Role?
Supply-chain issues, lead times for specialized items, and high demand for builders can extend your project schedule. When critical materials like custom windows or premium finishes have long manufacturing cycles, it’s wise to plan for buffer periods or explore alternative suppliers to maintain project momentum.
What Is the Role of Builder Efficiency in Timeline Management?
Experienced builders can streamline the transition from design to construction by offering practical feedback on feasibility, cost estimates, and scheduling constraints. Partnering with a reputable builder matching service ensures you connect with professionals who effectively manage timelines, minimizing downtime between design handoffs and the start of construction.
How Long Does It Typically Take to Get Custom House Plans Approved by Local Authorities?

Building permit approval is the final regulatory checkpoint before construction can commence. This stage involves submitting comprehensive plans for review and obtaining formal sign-off from municipal agencies.
What Are the Steps in the Building Permit Approval Process?
Submit complete construction documents and permit applications.
Municipal plan checkers review for code compliance and zoning adherence.
Address any requested plan corrections or supplemental documentation.
Receive approved permits and settle associated fees.
Each step requires clear documentation and prompt responses to prevent rechecks and delays.
How Do Regional Variations Affect Permit Approval Times?
The following table provides a general idea of typical approval windows:
Understanding these regional patterns can help you avoid unexpected delays and align your submission schedule with local processing times.
What Are Common Challenges in Navigating Permitting Bureaucracy?
Permit delays can often stem from incomplete applications, unresolved code interpretations, or lengthy environmental reviews. Engaging a zoning consultant or attending a pre-application meeting with the building department can clarify requirements and expedite the final sign-off process.
What Are Effective Tips to Expedite Your Custom House Plan Finalization?

Finalizing a custom house plan can feel like a lengthy process, especially with the number of decisions, revisions, and approvals involved. However, with the right approach, you can significantly streamline the journey from initial concept to finalized blueprint. By preparing thoroughly, communicating clearly with your design team, and anticipating potential delays, you’ll not only save time but also avoid costly setbacks. The key is to stay organized and proactive, so your dream home can move from planning to construction without unnecessary holdups.
How Can Clear Communication with Your Architect and Builder Help?
Regular status updates, consolidated feedback, and open communication channels ensure everyone involved is aligned. Scheduling weekly design reviews and communicating decision deadlines can prevent surprises and keep the plan finalization process on track.
Why Is Having a Prepared and Decisive Client Important?
Decisive clients help reduce iteration cycles by promptly approving design elements. Preparing mood boards, budgets, and priority lists before each phase eliminates waiting periods and speeds up the delivery of final documents.
How Does Working with Experienced Professionals Streamline the Process?
Partnering with builders and architects through Custom Builder Connection means you’re matched with vetted experts who anticipate potential challenges, coordinate multidisciplinary teams, and adhere to project schedules. This professional synergy leads to fewer revisions and faster approvals.
What Are Realistic Expectations for Timeline Management?
Setting achievable milestones—such as four weeks for schematic design and two months for permitting—provides clarity and builds in buffers for unforeseen issues. Incorporating a 10–15% schedule contingency for each phase helps manage expectations when minor revisions or external factors arise.
What Happens After Finalizing Your Custom House Plan?

Designing and finalizing your custom house plan is an exciting milestone but it’s really just the beginning of the journey. Once the plans are complete, the focus shifts from the drawing board to real-world preparation and execution. This stage is where decisions turn into action: permits are secured, construction schedules are set, and key materials are ordered. Each step after finalization plays a crucial role in bringing your vision to life, ensuring your home is built exactly as imagined, while staying on time and within budget.
How Does Finalization Lead to Construction Scheduling?
With approved plans in hand, your builder can develop a detailed construction schedule, secure subcontractor commitments, and order long-lead items. This transition turns your blueprints into an actionable build timeline.
When Should You Book a Consultation with a Custom Home Builder?
Booking your complimentary consultation immediately after your plans are finalized ensures your project enters the construction pipeline without delay. Custom Builder Connection can help you find the right builder as soon as your permits are secured.
How Does Early Builder Involvement Affect Project Success?
Involving your builder before permit submission offers valuable insights into cost optimization, constructability, and material availability. Early collaboration refines your plan for greater efficiency and helps avoid costly changes during construction.
Finalizing a custom house plan is a strategic process involving design, engineering, and approvals, typically taking two to eight months depending on complexity and location. By understanding each phase, maintaining clear communication, and leveraging expert connections through Custom Builder Connection, you can confidently manage your timeline and move smoothly from blueprint to build. Schedule your complimentary consultation today to connect with a qualified builder and keep your custom home project on track.


