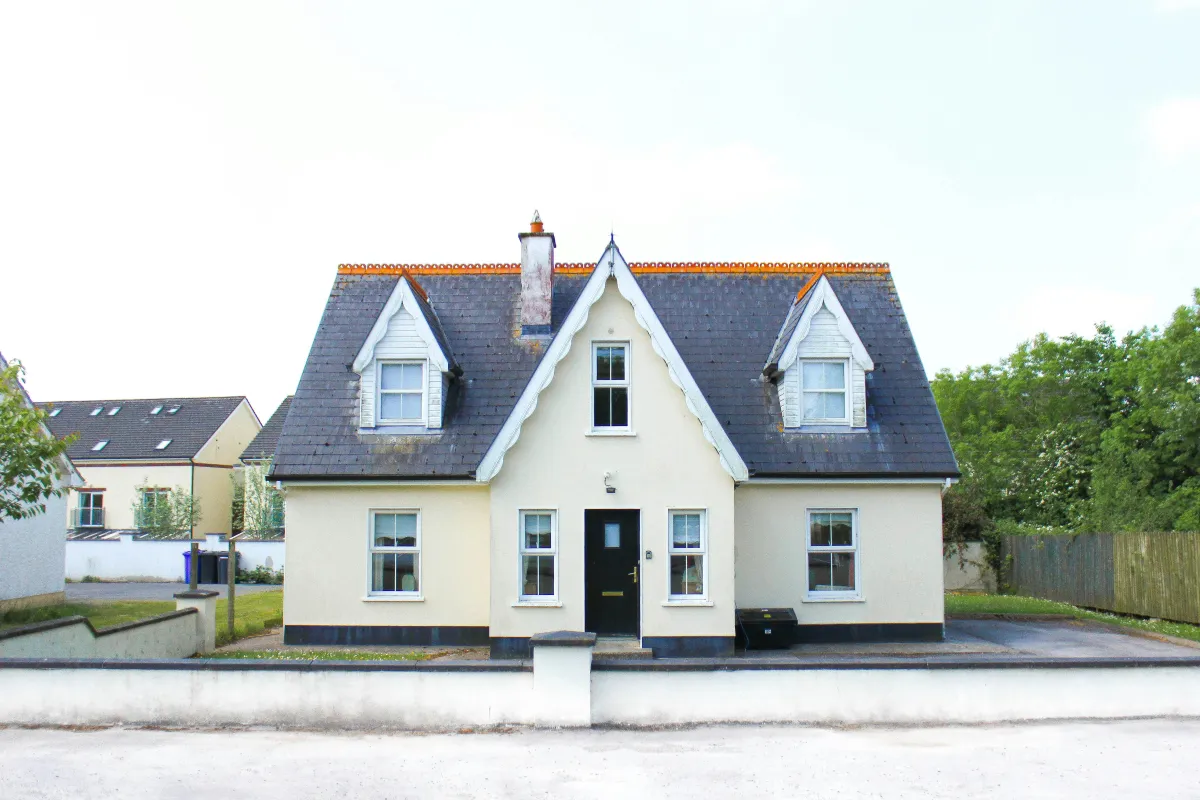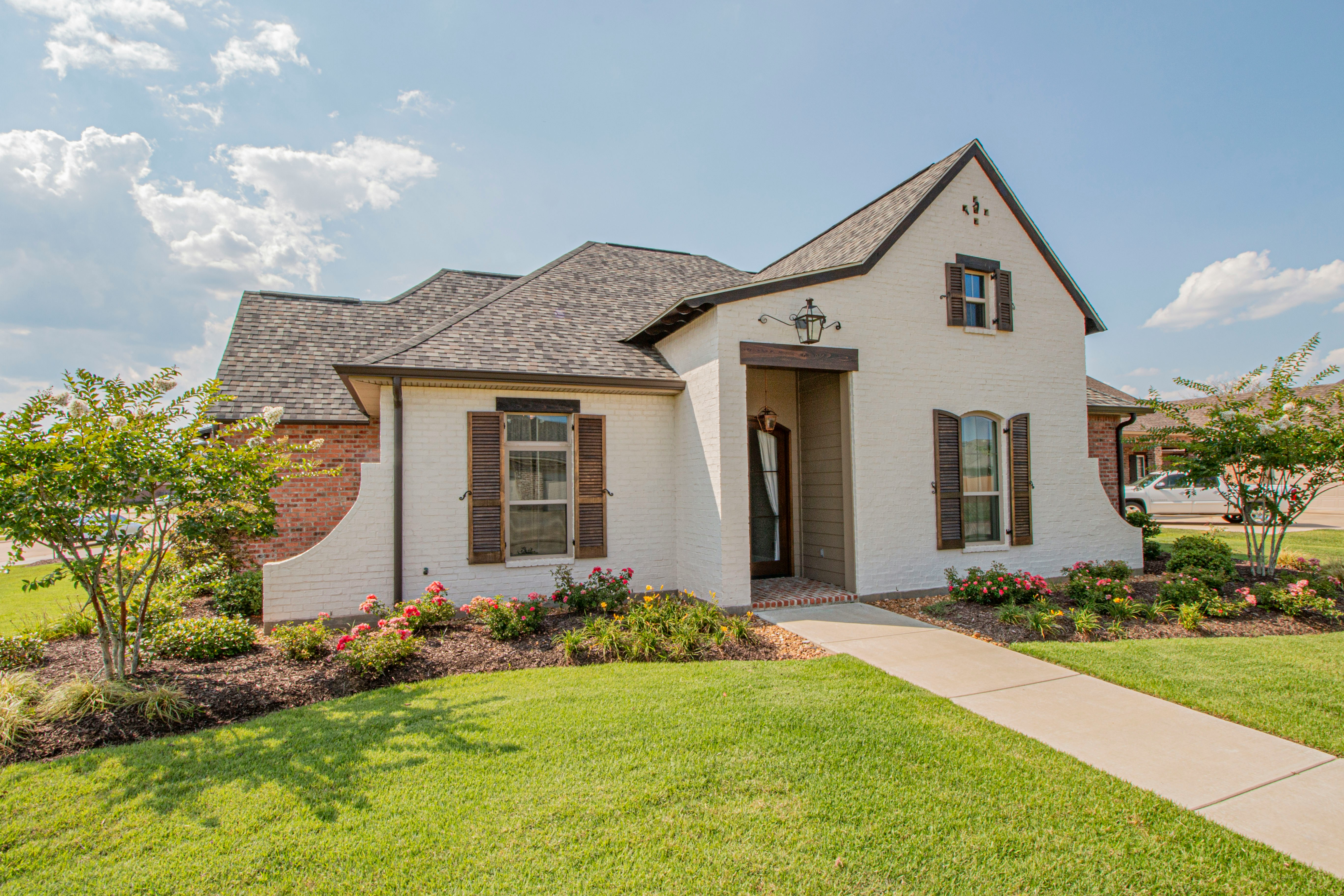
Customize House Plans: Ensure Fit for Your Lifestyle & Needs
When asking “how can I ensure my custom house plan fits my lifestyle and needs,” the key is to follow a structured process that transforms everyday routines, personal hobbies, and future goals into architectural decisions. This approach empowers homeowners to define specific spaces, select materials that match durability requirements, and collaborate with architects and builders who understand functional priorities. In this guide, you will discover how to define your lifestyle needs, translate them into design elements, engage professionals effectively, optimize your layout, future-proof your home, choose the right builder, and finance your project, all while leveraging Custom Builder Connection’s free consultation service to connect with qualified custom home builders.
What Are the First Steps to Define Your Lifestyle and Functional Needs?

Customizing a house plan begins by clarifying your lifestyle and functional requirements, ensuring every room's purpose is aligned with how you live. Defining these needs involves assessing daily routines, prioritizing must-have features, and projecting future changes to create a home that adapts over time. For example, mapping your work-from-home hours can guide the size and location of a dedicated office.
How Do I Assess My Daily Routines and Personal Hobbies?
Assessing your daily routines means listing habitual activities and identifying spaces that support them.
Track your typical weekday flow, noting times spent cooking, working, and relaxing.
List hobbies—gardening, crafting, fitness—and estimate required square footage.
Identify peak usage periods to determine which rooms need direct sunlight or quiet zones.
These insights help shape room placement and size, connecting your lifestyle mapping to must-have spatial arrangements.
What Must-Have Features Should I Identify for My Home?
Identifying essential home features ensures practical functionality from the outset. Consider these core categories:
Dedicated Workspaces for remote work or study.
Entertainment Areas tailored to hosting and socializing.
Storage Solutions such as built-in closets or pantry space.
Accessibility Elements like zero-step entries or wider hallways.
Prioritizing must-have features prevents costly redesigns later and guides early layout decisions.
How Can I Plan for Family Growth and Future Changes?
Planning for family changes secures long-term adaptability by anticipating evolving needs. Include flexible zones that convert from a nursery to a study, and reserve structural provisions for future additions. Incorporate these strategies:
Design spare rooms with plumbing rough-ins for potential bathrooms.
Allocate attic or basement space for future living quarters.
Choose demountable partitions to reconfigure room sizes easily.
This foresight embeds adaptability into your house plan, preparing for milestones like a growing family or aging in place.
Planning for Future Needs in Home Design
Designing homes with flexibility in mind, such as incorporating adaptable spaces and structural provisions for future expansions, is crucial for long-term usability. This approach allows homeowners to accommodate changing needs, like a growing family or the desire to age in place, without the need for major renovations.
How Do I Translate Lifestyle Needs into Custom House Plan Design Elements?

Translating lifestyle needs into design elements converts abstract habits into concrete architectural choices, ensuring your home functions intuitively. By matching activities—cooking, entertaining, working—to spatial layouts, you define floor plans, traffic flow, and finishes that support daily living. Understanding these fundamentals lays the groundwork for selecting floor plan types that best suit diverse lifestyles.
What Are the Best Floor Plan Types for Different Lifestyles?
Open-concept and defined-space floor plans each serve distinct lifestyle profiles:
Open layouts foster connectivity, while defined spaces create focused zones—choosing the right type anchors your design to how you live.
How Can I Optimize Traffic Flow and Room Adjacencies?
Optimizing traffic flow reduces wasted steps and enhances daily comfort.
Place high-traffic rooms (kitchen, living) adjacent to entry points.
Align wet zones (kitchen, laundry, bathrooms) on shared plumbing walls.
Position bedrooms away from noisy communal areas.
These adjacency strategies streamline movement, support ergonomic living, and link back to your functional needs.
Which Materials and Finishes Best Match My Lifestyle and Durability Needs?
Selecting materials and finishes balances aesthetics with maintenance demands. Review this comparison:
Choosing finishes that align with daily wear patterns ensures your home remains beautiful and functional for years to come.
What Is the Custom Home Design Process and How Do I Engage Professionals?
The custom home design process transforms your defined needs into detailed blueprints and construction plans by engaging architects, designers, and builders in sequential phases. Early collaboration aligns vision with feasibility, leading to accurate cost estimates and smoother construction. Understanding each phase clarifies roles and maximizes the value of professional expertise.
When Should I Consult an Architect or Designer?
Consult an architect once you’ve defined key lifestyle requirements to translate concepts into preliminary layouts.
Architects refine spatial relationships and ensure structural integrity.
Designers select materials, finishes, and color palettes aligned with durability needs.
Early involvement prevents costly revisions and aligns your vision with building codes.
Engaging professionals at this stage secures expert guidance for turning your lifestyle mapping into a viable plan.
How Does the Initial Consultation Shape My Custom Home Plan?
The initial consultation crystallizes your vision by converting lifestyle insights into schematic sketches. You will:
Review self-assessment findings to verify room sizes and features.
Discuss budgets, timelines, and site constraints with professionals.
Receive conceptual drawings that illustrate spatial organization.
This foundational meeting drives the detailed design phase and establishes a roadmap for seamless collaboration.
How Do I Connect with a Qualified Custom Home Builder?
Connecting with a qualified builder involves identifying selection criteria that match your project scale and style. To secure the right partner:
Use Custom Builder Connection’s free consultation to review builder profiles and portfolios.
Evaluate each builder’s experience with similar custom plans and functional needs.
Schedule interviews focused on communication style, timelines, and warranty terms.
These steps ensure you select a builder who delivers quality construction and aligns with your functional priorities.
How Can I Optimize My Home Layout for Maximum Functionality?

Optimizing your layout emphasizes usability by integrating smart storage, multi-functional spaces, and efficient circulation. A functional layout directly impacts daily life and supports long-term satisfaction with your custom home.
What Are Smart Storage Solutions for Custom Homes?
Smart storage solutions integrate concealed organization into your plan:
Built-in Cabinets with adjustable shelving.
Under-stair Drawers for seldom-used items.
Mudroom Lockers near entrances for coats and gear.
These solutions maintain order, enhance space utilization, and reflect your functional requirements.
How Do Multi-Functional Spaces Improve Home Adaptability?
Multi-functional spaces allow rooms to serve dual purposes as needs evolve. Key strategies include:
Designing a guest room with a built-in desk for home office use.
Incorporating Murphy beds in hobby rooms for overflow guests.
Creating sliding partitions to convert open areas into private zones.
Flex spaces enhance adaptability, linking present requirements with future changes seamlessly.
How Can Traffic Flow Be Enhanced for Everyday Comfort?
Enhancing traffic flow embeds logical pathways into your layout.
Central Circulation Corridors connect main living zones.
Wide Hallways accommodate furniture movement and accessibility.
Clear Sightlines from entry to communal areas reduce disorientation.
These circulation design principles sustain ergonomic movement and support your defined functional needs.
How Do I Future-Proof My Custom Home Design for Long-Term Needs?

Future-proofing embeds flexibility and technology readiness into your plan, ensuring your home adapts to aging, market shifts, and technological advancements. Anticipating these trends protects your investment and enhances resale potential.
What Design Features Support Aging in Place and Accessibility?
Incorporate inclusive design elements that serve all life stages:
Zero-step Entryways for wheelchair access.
Lever-style Door Handles for easier operation.
Walk-in Showers with Grab Bars for safety.
These features reinforce long-term usability and tie back to functional needs across decades.
How Can Smart Home Technology Be Integrated Effectively?
Smart home systems improve convenience, security, and energy efficiency when planned from the start:
Install in-wall wiring for automated lighting and climate control.
Pre-wire for security cameras and networked audio systems.
Choose appliances compatible with home automation hubs.
Effective integration enhances daily comfort and positions your home for future technology expansions.
Importance of Smart Home Technology
Integrating smart home technology, including automated lighting, climate control, and security systems, enhances convenience, security, and energy efficiency. Planning for these technologies during the initial design phase ensures seamless integration and positions the home for future advancements.
How Does Future-Proofing Affect Resale Value and Flexibility?
Future-proof features boost resale appeal by broadening buyer interest across demographics. Review the benefits:
Accessibility Upgrades attract aging buyers or multigenerational families.
Smart Home Readiness appeals to tech-savvy homeowners.
Flexible Layouts accommodate various lifestyle trends.
Investing in adaptability and technology readiness offers long-term value and market flexibility.
How Do I Choose the Right Custom Home Builder for My Project?
Selecting the ideal custom home builder aligns builder expertise with your project scope, style preferences, and functional needs. A reputable builder turns plans into quality homes that reflect your unique lifestyle requirements.
What Qualities Define a Reputable Custom Home Builder?
Key attributes of a reputable builder include:
Proven Experience with similar project scales.
Comprehensive Portfolio showcasing diverse styles.
Transparent Communication and regular progress updates.
Solid Warranty and Post-Build Support.
These qualities foster trust and ensure alignment with your design vision.
How Should I Interview Builders and Architects?
Effective interviews probe critical topics to gauge fit:
“How have you addressed similar functional requirements in past projects?”
“What is your process for managing change orders and budget updates?”
“Can you provide references from homeowners with comparable plans?”
Focused questions reveal each professional’s approach to your functional priorities.
What Are the Differences Between Design-Build and Architect-Builder Models?
Choosing between collaboration models impacts project workflow and accountability:
Understanding these models aligns your builder selection with desired collaboration style.
How Can I Budget and Finance My Custom Home Build Effectively

Effective budgeting and financing for custom house plan begin with realistic cost estimates and contingency planning to prevent overruns and secure project success. Clear financial planning aligns design aspirations with economic feasibility.
What Are Typical Construction Costs and Allowances to Expect?
Construction budgets include base build costs plus allowances for finishes and fixtures:
Accurate allowances prevent budget surprises and tie back to material selections.
How Do I Plan for Unexpected Expenses and Contingency Funds?
Allocating contingency funds safeguards against unforeseen costs:
Set Aside 10–15% of total construction budget.
Monitor Change Orders closely to update projections.
Maintain Emergency Reserve for site or permit delays.
Proactive risk management keeps your project on track and aligned with functional requirements.
What Financing Options Are Available for Custom Home Construction?
Custom home financing options include:
Construction-to-Permanent Loans that convert to mortgages upon completion.
Home Equity Lines of Credit (HELOC) for phased builds or additions.
Portfolio Lenders offering flexible terms for unique projects.
Choosing the right loan matches financial strategy with your build timeline and budget.
Custom Builder Connection’s free consultation service can help you navigate financing options by connecting you with lenders experienced in custom home projects.
Building a home that reflects your lifestyle and functional needs demands intentional planning, expert collaboration, and financial foresight. You create a resilient and personalized living space by defining daily routines, translating them into design elements, engaging architects and builders at the right times, optimizing your layout, and future-proofing your design. Partner with Custom Builder Connection to schedule your free consultation and connect with qualified custom home builders who understand how to turn your vision into reality.


