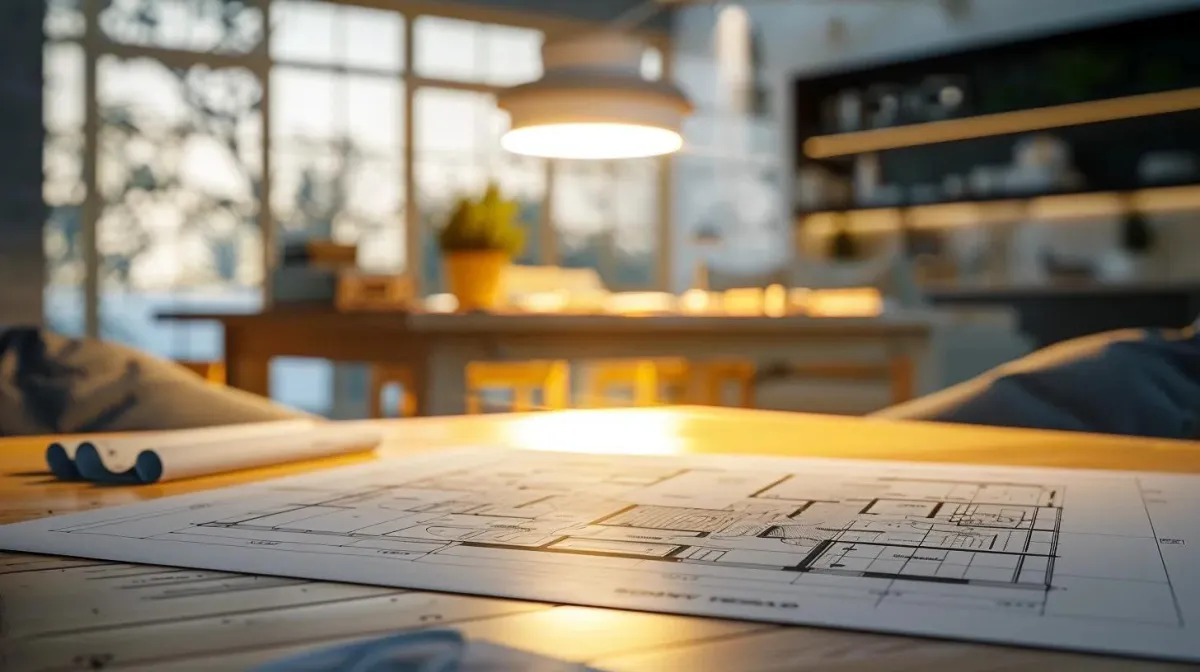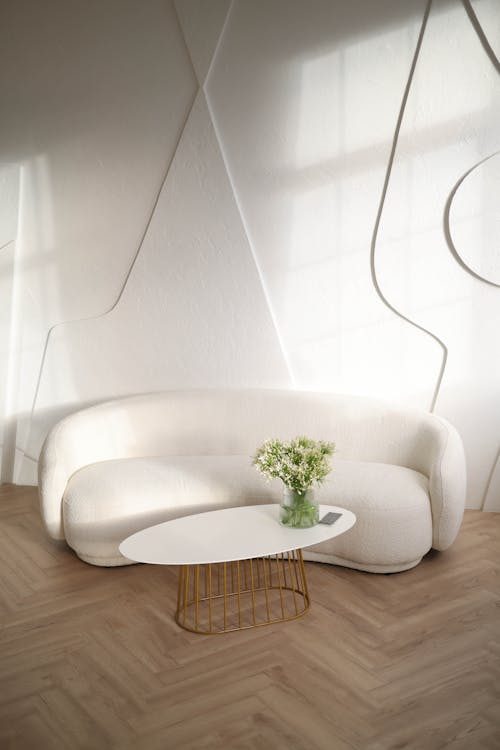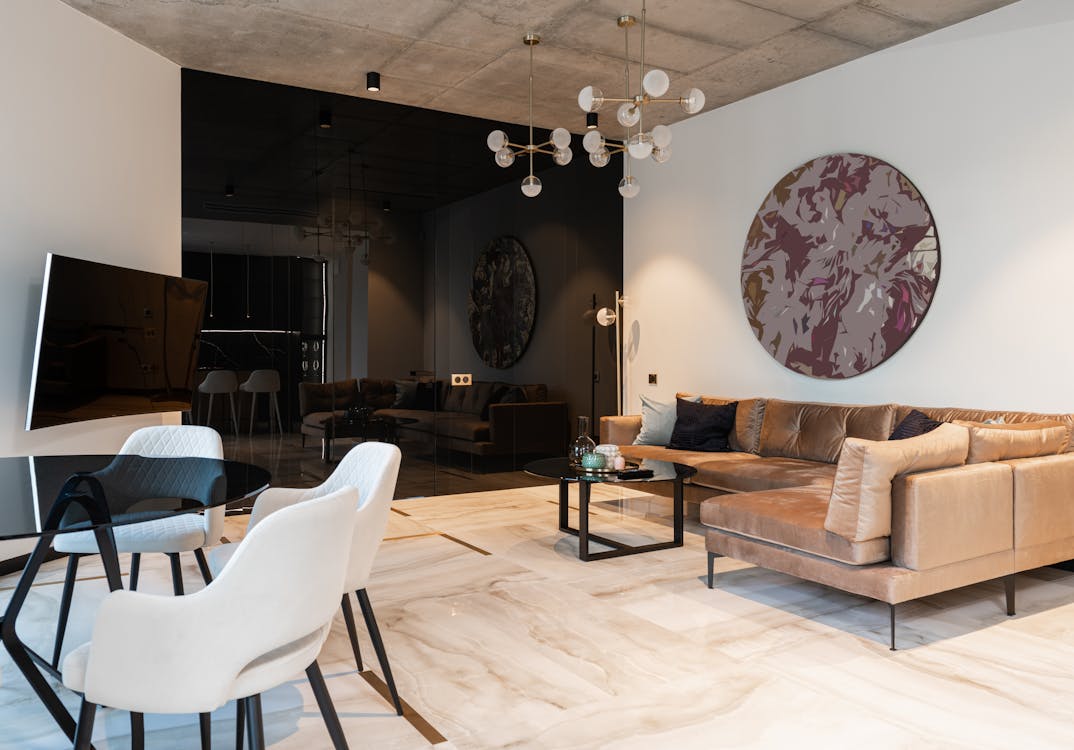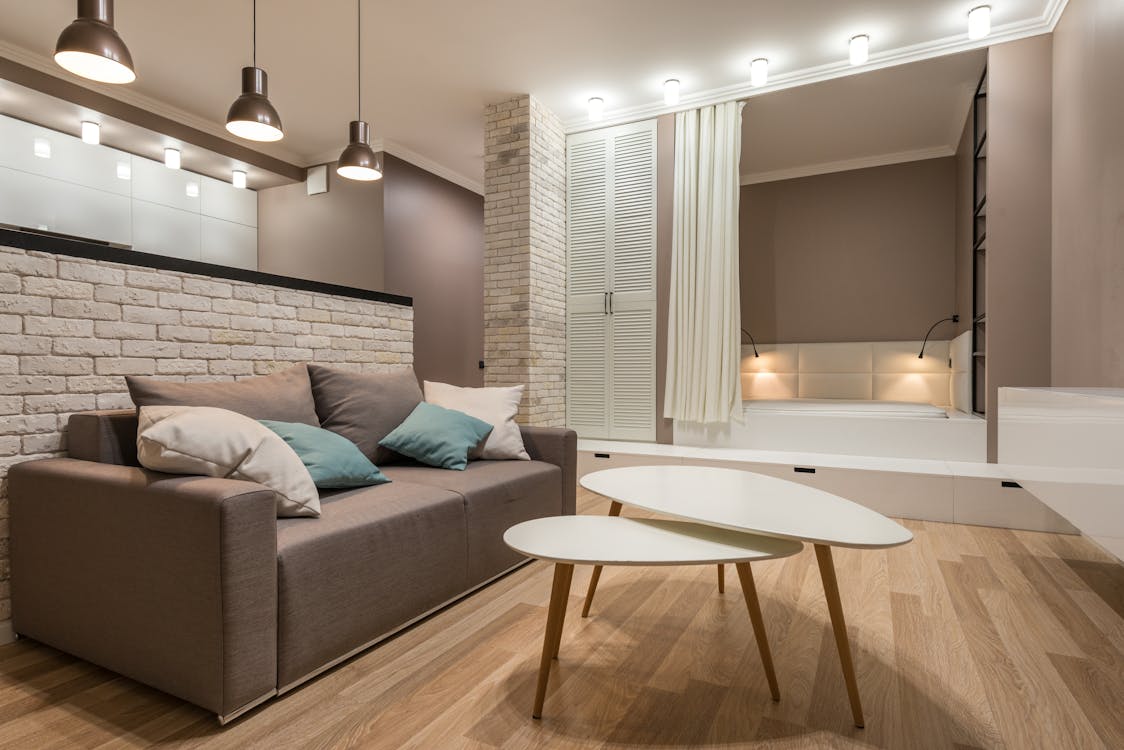
Custom Floor Plan Design vs. Traditional Blueprints
When building a home, many people wonder whether to go with a custom floor plan design or traditional blueprints. Custom designs offer unique advantages, such as better alignment with individual lifestyles and preferences. This blog will explore how custom floor plans can adapt to your needs, impact budget management, and streamline the building process. By understanding these benefits, readers can make more informed choices and overcome common challenges in home building. Engaging with this content will help ensure a smoother journey towards creating the ideal home.
Key Takeaways
Custom floor plan design offers flexibility to create unique living spaces.
Homeowners can prioritize personal preferences for a more satisfying end result.
Effective budget management is possible with tailored floor plans that reduce unexpected costs.
Technology improves accuracy and efficiency in the custom design process.
Homes with custom designs attract buyers with their personalized features and layouts.
Custom Floor Plan Design Offers Unique Advantages Compared to Traditional Blueprints

Custom floor plan design stands out because it allows for greater flexibility in construction. Creators can adapt layouts to fit specific needs, making each project truly unique. This adaptability enhances the function and flow of a home compared to more rigid traditional blueprints.
Custom floor plans simplify the design process using drag-and-drop technology. Builders and homeowners can easily see how different elements, such as rooms and lighting, fit together. This interactive approach leads to better decision-making and a clearer final product vision.
Unlike traditional blueprints, custom floor plans focus on personalization. They offer a chance to create spaces that reflect individual style and preferences. This results in homes that look good and serve a practical purpose for those who live in them.
Custom Floor Plan Design Adapts to Individual Lifestyles and Preferences

Custom floor plan design caters to individual lifestyles and preferences, allowing homeowners to create spaces that truly reflect their needs. This flexibility is crucial for residents in the Northwest Territories, where unique environmental factors may influence living arrangements. A home becomes more practical and enjoyable by tailoring each aspect of the floor plan, including stairs and rooms.
This design approach encourages personal touches in every room. Homeowners can select floor plans that fit their style and optimize the functionality of areas like kitchens and living rooms. This customization leads to a cohesive flow throughout the entire home, enhancing everyday living experiences.
When using custom designs, homeowners can prioritize the most important elements. This means fewer compromises and more satisfaction with the final outcome: a home that perfectly blends comfort and functionality. Custom floor plan design ultimately results in a living space that feels uniquely theirs.
Custom floor plan design offers adaptability.
Homeowners can prioritize personal preferences.
Each design enhances the home's functionality.
Unique requirements are met, particularly in specific regions.
Choices in layout lead to a comfortable living experience.
The Impact of Custom Floor Plan Design on Budget Management

Custom floor plan design impacts budget management by allowing homeowners to allocate funds more effectively. By customizing each room, such as bedrooms and bathrooms, owners can focus on areas that need the most attention. This tailored approach helps maintain control over costs while ensuring all vital aspects of interior design meet their needs.
Custom designs provide opportunities to avoid unexpected expenses often associated with traditional blueprints. Planning out specific features in advance allows homeowners to make decisions that align with their financial goals. This foresight decreases the likelihood of costly adjustments during the construction process.
Prioritizing important features in a custom layout can lead to long-term savings. Homeowners can invest in quality materials or unique elements that enhance their living experience. This thoughtful planning creates a home that is not only functional but also aligns with their budgetary constraints:
Custom designs enable better budget allocation.
Focus on essential areas like bedrooms and bathrooms.
Reduce risks of unexpected costs during construction.
Planning ahead minimizes financial adjustments.
Long-term savings through quality investments.
Streamlining the Building Process With Custom Floor Plan Design
Custom floor plan design streamlines the building process by offering flexibility in layout and features. Homeowners can collaborate with builders to make real-time adjustments, which reduces the time spent on revisions. This efficiency leads to quicker project completions compared to the more rigid nature of traditional blueprints.
Using advanced technology in custom floor plans allows for a clearer visualization of the project's end result. As plans are constructed digitally, adjustments can be made rapidly, enabling better communication between all parties involved. This clarity helps eliminate misunderstandings and reduces delays during the construction phase.
Ultimately, custom floor plan design fosters smoother project management. Homeowners can prioritize essential features while maintaining a focus on the overall timeline, leading to a more organized building experience.
Technical Innovations in Custom Floor Plan Design Improve Accuracy

Advanced technology improves the accuracy of measurements and layout in custom floor plan designs. Innovative software allows for precise adjustments that reflect homeowners' needs, reducing errors often seen in traditional blueprints. This technology enhances overall project quality and reduces costly mistakes during construction.
With digital modeling tools, designers can visualize how each element fits together seamlessly. This clarity helps builders and homeowners make informed choices about rooms, lighting, and other features. As a result, custom floor plans lead to a more accurate realization of the homeowner's vision.
The ability to make real-time adjustments during the design phase ensures that each detail is tailored to the individual homeowner's preferences. This adaptability not only enhances accuracy but also improves communication between stakeholders. Custom floor plan design ultimately provides a more reliable building experience compared to traditional methods.
How Custom Floor Plan Design Enhances Home Value and Marketability
Custom floor plan design can significantly increase a home's value and marketability. These unique designs appeal to buyers who seek personalized spaces that reflect their lifestyles. Homes built with custom floor plans stand out in the real estate market, attracting potential buyers looking for something special.
Personalized layouts enable homeowners to create spaces that maximize functionality and beauty. This focus on customization allows for features that resonate with buyers, such as open-concept designs or spacious kitchens. As a result, a home with a custom floor plan often commands a higher price due to its tailored appeal.
Incorporating the latest trends in custom design further boosts a home's marketability. Homebuyers are more likely to invest in properties with updated layouts that suit modern living. Custom floor plans enhance comfort and showcase the home as a valuable investment in today's competitive housing market.
Conclusion
Custom floor plan design offers unique advantages over traditional blueprints by prioritizing flexibility, personalization, and efficiency. Homeowners can adapt layouts to fit their specific needs, enhancing comfort and functionality. This approach not only streamlines the building process but also improves budget management and increases a home's value in the market. Embracing custom designs ensures a living space that truly reflects individual lifestyles and preferences, making it a crucial choice in modern home building.


